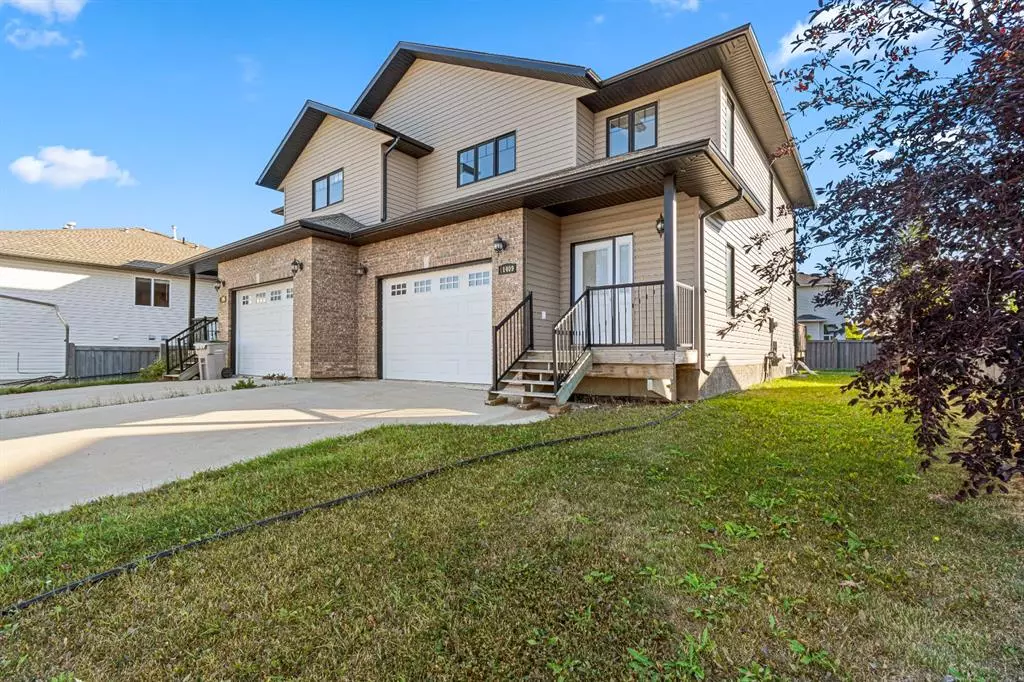$290,000
$299,900
3.3%For more information regarding the value of a property, please contact us for a free consultation.
3 Beds
3 Baths
1,518 SqFt
SOLD DATE : 12/05/2022
Key Details
Sold Price $290,000
Property Type Single Family Home
Sub Type Semi Detached (Half Duplex)
Listing Status Sold
Purchase Type For Sale
Square Footage 1,518 sqft
Price per Sqft $191
Subdivision Westpointe
MLS® Listing ID A1256768
Sold Date 12/05/22
Style 2 Storey,Side by Side
Bedrooms 3
Full Baths 2
Half Baths 1
Originating Board Grande Prairie
Year Built 2006
Annual Tax Amount $3,426
Tax Year 2021
Lot Size 3,484 Sqft
Acres 0.08
Property Description
Looking for a good-sized family home? With an attached garage and not a lot of work needed? But still an affordable price? Then check out this bright and clean, semi-detached home located on a quiet keyhole street in the Westpointe subdivision. You are sure to love this beautiful two story plan with its grand entrance opening up to the second floor, the open concept living space with fresh vinyl flooring and new paint throughout the kitchen, living and dining areas. And then upstairs you will certainly appreciate the extra storage closets, full laundry room with cabinets and a sink, and of course the three good sized bedrooms with new carpets and a master suite that features a full ensuite bath and dual closets. While undeveloped the basement provides great potential to use as is, or to finish with another full bathroom, bedroom, and rec area. Call your favorite Real Estate Professional to arrange a viewing today!
Location
Province AB
County Grande Prairie
Zoning RC
Direction N
Rooms
Basement Full, Unfinished
Interior
Interior Features High Ceilings, No Animal Home, No Smoking Home, Open Floorplan, Pantry, Sump Pump(s)
Heating Forced Air, Natural Gas
Cooling None
Flooring Carpet, Linoleum, Tile, Vinyl
Fireplaces Number 1
Fireplaces Type Gas, Living Room
Appliance Dishwasher, Refrigerator, Stove(s), Washer/Dryer, Window Coverings
Laundry Laundry Room, Upper Level
Exterior
Garage Single Garage Attached
Garage Spaces 1.0
Garage Description Single Garage Attached
Fence Fenced
Community Features Schools Nearby, Street Lights, Shopping Nearby
Roof Type Asphalt Shingle
Porch Deck, Front Porch
Parking Type Single Garage Attached
Exposure N
Total Parking Spaces 4
Building
Lot Description Back Yard, Cul-De-Sac, Landscaped
Foundation Poured Concrete
Architectural Style 2 Storey, Side by Side
Level or Stories Two
Structure Type Brick,Vinyl Siding,Wood Frame
Others
Restrictions None Known
Tax ID 75844250
Ownership Private
Read Less Info
Want to know what your home might be worth? Contact us for a FREE valuation!

Our team is ready to help you sell your home for the highest possible price ASAP

"My job is to find and attract mastery-based agents to the office, protect the culture, and make sure everyone is happy! "







