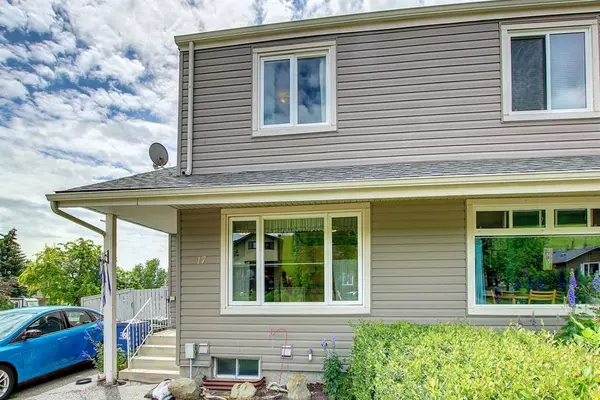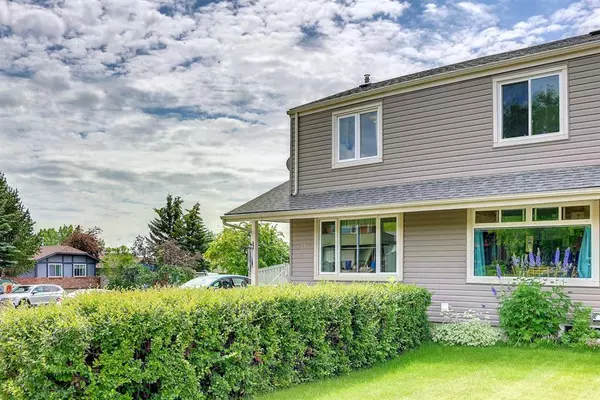$297,500
$319,900
7.0%For more information regarding the value of a property, please contact us for a free consultation.
3 Beds
2 Baths
981 SqFt
SOLD DATE : 12/05/2022
Key Details
Sold Price $297,500
Property Type Single Family Home
Sub Type Semi Detached (Half Duplex)
Listing Status Sold
Purchase Type For Sale
Square Footage 981 sqft
Price per Sqft $303
Subdivision East End
MLS® Listing ID A1243695
Sold Date 12/05/22
Style 2 Storey,Side by Side
Bedrooms 3
Full Baths 2
Originating Board Calgary
Year Built 1978
Annual Tax Amount $1,935
Tax Year 2022
Lot Size 4,799 Sqft
Acres 0.11
Property Description
NEW PRICE! Find your new oasis in the well established neighborhood of East End Cochrane. This half duplex is a cozy 3 bedroom home with a living area and kitchen on the main level along with a lovely enclosed solarium. The home has updated windows, furnace that is ready for ac, newer hot water tank, roof around 10 yrs old, and siding was done around 2009. Upstairs is where you will find the primary bedroom, 2nd bedroom and a full bathroom. The washer and dryer are in the finished bright basement along with a 3rd bedroom and full bathroom. All windows are above grade. Outside is where you are greeted with a gorgeous 2 level deck, pressure treated and freshly stained. Fully fenced backyard with mature trees and plants , you are surrounded with flower beds for a relaxing day outside. Call your favorite realtor today!
Location
Province AB
County Rocky View County
Zoning R-MX
Direction S
Rooms
Basement Finished, Full
Interior
Interior Features See Remarks
Heating Forced Air
Cooling None
Flooring Carpet, Laminate, Linoleum
Appliance Dryer, Electric Stove, Refrigerator, Washer, Window Coverings
Laundry In Basement
Exterior
Garage Driveway, Off Street
Garage Description Driveway, Off Street
Fence Fenced
Community Features Playground, Shopping Nearby
Roof Type Asphalt Shingle
Porch Deck
Parking Type Driveway, Off Street
Exposure S
Total Parking Spaces 2
Building
Lot Description Back Yard, Garden
Foundation Poured Concrete
Architectural Style 2 Storey, Side by Side
Level or Stories Two
Structure Type Vinyl Siding
Others
Restrictions None Known
Tax ID 75905927
Ownership Private
Read Less Info
Want to know what your home might be worth? Contact us for a FREE valuation!

Our team is ready to help you sell your home for the highest possible price ASAP

"My job is to find and attract mastery-based agents to the office, protect the culture, and make sure everyone is happy! "







