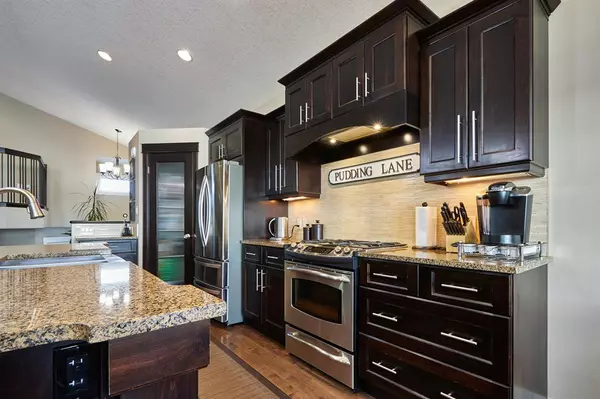$520,000
$529,500
1.8%For more information regarding the value of a property, please contact us for a free consultation.
4 Beds
3 Baths
1,598 SqFt
SOLD DATE : 12/06/2022
Key Details
Sold Price $520,000
Property Type Single Family Home
Sub Type Detached
Listing Status Sold
Purchase Type For Sale
Square Footage 1,598 sqft
Price per Sqft $325
Subdivision Se Southridge
MLS® Listing ID A2012432
Sold Date 12/06/22
Style Modified Bi-Level
Bedrooms 4
Full Baths 3
Originating Board Medicine Hat
Year Built 2009
Annual Tax Amount $4,750
Tax Year 2022
Lot Size 391 Sqft
Acres 0.01
Property Description
This beautiful modified bi-level home is in the quiet Somerside neighborhood, features 4 bedrooms and 3 full bathrooms. With an open field behind, you will enjoy tranquility on your back deck and private backyard. In the backyard you have ample space to play and entertain with a natural gas connection on the deck and electrical wired for a hot tub! Upon entering the home, you are welcomed by vaulted ceilings and a custom tiled entryway. The main floor features an open floor plan and stunning kitchen with granite counter tops, a large center island, and stainless-steel appliances. Just off the kitchen is the dining room with direct access to the backyard and gorgeous natural light from the many large windows which carries through into the cozy adjoining living room. A full bathroom, laundry room and bedroom complete the main floor. Upstairs, you will find the perfect oasis; The private primary suite with a large walk-in closet, and luxurious 5-piece ensuite is a parent's dream! On the lower level, you will find two additional good-sized bedrooms, a large storage area, full bathroom, and a large family room with built-in gas fireplace for family games night or relaxing by the fire. The double attached garage deserves full attention! This spacious, insulated, and heated garage provides loads of additional storage on the included metal shelving. This home has it all! Call us for your own private viewing.
Location
Province AB
County Medicine Hat
Zoning R-LD
Direction N
Rooms
Basement Finished, Full
Interior
Interior Features Central Vacuum, Granite Counters, Pantry, Storage, Vaulted Ceiling(s), Walk-In Closet(s)
Heating Other
Cooling Central Air
Flooring Carpet, Hardwood, Tile
Fireplaces Number 1
Fireplaces Type Basement, Electric, Family Room, Stone
Appliance Dishwasher, Garage Control(s), Garburator, Gas Stove, Microwave, Refrigerator
Laundry Laundry Room, Main Level
Exterior
Garage Double Garage Attached
Garage Spaces 2.0
Garage Description Double Garage Attached
Fence Fenced
Community Features Park, Shopping Nearby
Roof Type Asphalt Shingle
Porch Deck, Patio
Lot Frontage 11.5
Parking Type Double Garage Attached
Total Parking Spaces 2
Building
Lot Description Back Lane, Back Yard, Front Yard, Low Maintenance Landscape, No Neighbours Behind, Landscaped, Underground Sprinklers
Foundation Poured Concrete
Architectural Style Modified Bi-Level
Level or Stories One and One Half
Structure Type Stone,Vinyl Siding
Others
Restrictions None Known
Tax ID 75632654
Ownership Private
Read Less Info
Want to know what your home might be worth? Contact us for a FREE valuation!

Our team is ready to help you sell your home for the highest possible price ASAP

"My job is to find and attract mastery-based agents to the office, protect the culture, and make sure everyone is happy! "







