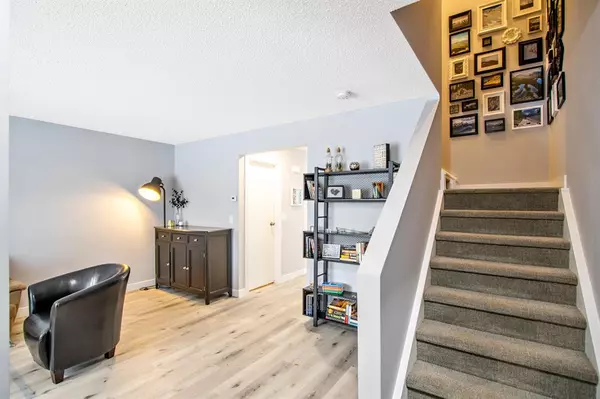$259,900
$259,900
For more information regarding the value of a property, please contact us for a free consultation.
3 Beds
2 Baths
1,016 SqFt
SOLD DATE : 12/06/2022
Key Details
Sold Price $259,900
Property Type Townhouse
Sub Type Row/Townhouse
Listing Status Sold
Purchase Type For Sale
Square Footage 1,016 sqft
Price per Sqft $255
Subdivision Queensland
MLS® Listing ID A2012072
Sold Date 12/06/22
Style 2 Storey
Bedrooms 3
Full Baths 1
Half Baths 1
Condo Fees $315
Originating Board Calgary
Year Built 1977
Annual Tax Amount $1,615
Tax Year 2022
Property Description
Located in the quiet and mature neighbourhood of Queensland and just minutes from Fish Creek Park, this renovated two storey with three bedrooms is a must see! Modern in décor with a neutral colour pallet the main floor highlights include vinyl plank flooring throughout, a renovated powder room, updated white shaker style kitchen cabinetry with decorative back splash, under cabinet lighting, newer kitchen appliances and pot lighting overhead. Upstairs there are three spacious bedrooms and a renovated 4-piece bathroom. The lower level is fully developed and offers a flex room perfect for a rec room, workout area or kids playroom. Other highlights include new windows in 2017 (including triple pane), new hot water tank in 2020, new furnace in 2020, new electrical panel in 2020 and numerous electrical and lighting updates throughout the home. Located just a 5-minute walk from plenty of shops and restaurants, schools, transit and quick access to Deerfoot Trail makes this a great place to call home. Book your viewing today!
Location
Province AB
County Calgary
Area Cal Zone S
Zoning M-C1 d75
Direction N
Rooms
Basement Finished, Full
Interior
Interior Features See Remarks
Heating Forced Air
Cooling None
Flooring Carpet, Vinyl
Appliance Dishwasher, Dryer, Electric Stove, Microwave Hood Fan, Refrigerator, Washer, Window Coverings
Laundry In Unit
Exterior
Garage Stall
Garage Description Stall
Fence Fenced
Community Features Street Lights, Shopping Nearby
Roof Type Asphalt Shingle
Porch Patio
Parking Type Stall
Exposure N
Total Parking Spaces 1
Building
Lot Description Landscaped, Level
Foundation Poured Concrete
Architectural Style 2 Storey
Level or Stories Two
Structure Type Brick,Stucco,Vinyl Siding,Wood Frame
Others
Restrictions Easement Registered On Title,Utility Right Of Way
Ownership Private
Read Less Info
Want to know what your home might be worth? Contact us for a FREE valuation!

Our team is ready to help you sell your home for the highest possible price ASAP

"My job is to find and attract mastery-based agents to the office, protect the culture, and make sure everyone is happy! "







