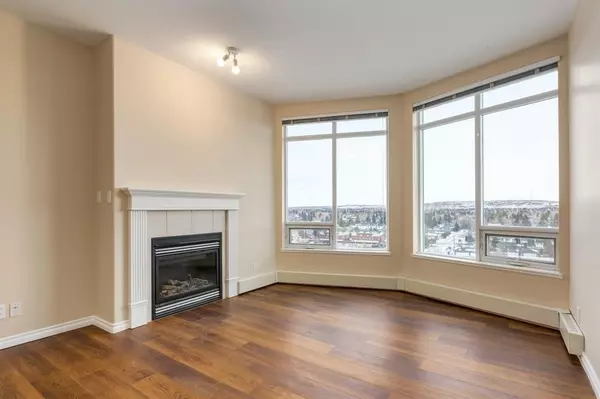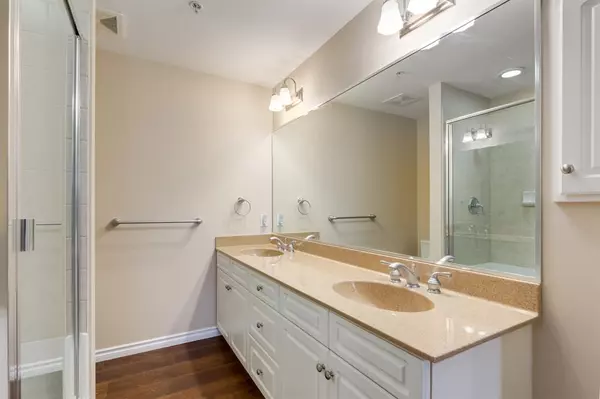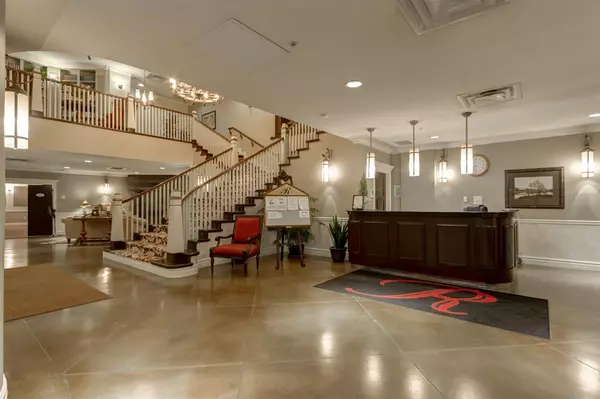$380,000
$389,900
2.5%For more information regarding the value of a property, please contact us for a free consultation.
2 Beds
2 Baths
931 SqFt
SOLD DATE : 12/06/2022
Key Details
Sold Price $380,000
Property Type Condo
Sub Type Apartment
Listing Status Sold
Purchase Type For Sale
Square Footage 931 sqft
Price per Sqft $408
Subdivision Hounsfield Heights/Briar Hill
MLS® Listing ID A2012997
Sold Date 12/06/22
Style High-Rise (5+)
Bedrooms 2
Full Baths 2
Condo Fees $626/mo
Originating Board Calgary
Year Built 2002
Annual Tax Amount $2,542
Tax Year 2022
Property Description
Live a lifestyle enriched with abundant comforts in this beautiful home in The Renaissance at North Hill, nicely updated with oak wide-plank style vinyl flooring and freshly painted. This fully equipped 2 bedroom unit delivers 2 generously-sized bathrooms, a primary bedroom with a walk-in closet, and a 5-piece ensuite offering dual sinks, a soaker tub, and a custom shower. The living room features a gas fireplace and a bay window to take in the sprawling views of the mountains and Nose Hill Park. There is also in-suite laundry and a second full bath. Luxury amenities include 24-hour concierge and security, a guest suite, exercise room, theatre, library billiards/shuffleboard room, private garden area, car wash bay and direct indoor access to North Hill shops & Safeway. The titled underground parking, an additional storage locker, and a short walk to LRT, SAIT, Jubilee Auditorium, and McMahon Stadium round out the package of this peaceful place to call home. This home is vacant and ready for immediate possession.
Location
Province AB
County Calgary
Area Cal Zone Cc
Zoning DC(pre 1P2007)
Direction S
Rooms
Basement None
Interior
Interior Features Breakfast Bar, Built-in Features, Closet Organizers, Double Vanity, Recreation Facilities, Soaking Tub, Walk-In Closet(s)
Heating Baseboard, Natural Gas
Cooling None
Flooring Laminate
Fireplaces Number 1
Fireplaces Type Family Room, Gas, Mantle
Appliance Dishwasher, Electric Stove, Garage Control(s), Garburator, Microwave Hood Fan, Refrigerator, Washer/Dryer Stacked, Window Coverings
Laundry In Unit, Laundry Room
Exterior
Garage Enclosed, Garage Door Opener, Parkade
Garage Description Enclosed, Garage Door Opener, Parkade
Community Features Park, Schools Nearby, Playground, Sidewalks, Street Lights, Shopping Nearby
Amenities Available Car Wash, Elevator(s), Fitness Center, Guest Suite, Party Room, Recreation Facilities, Secured Parking
Roof Type Tar/Gravel
Porch None
Parking Type Enclosed, Garage Door Opener, Parkade
Exposure N
Total Parking Spaces 1
Building
Story 11
Foundation Poured Concrete
Architectural Style High-Rise (5+)
Level or Stories Single Level Unit
Structure Type Brick,Concrete,Stucco
Others
HOA Fee Include Common Area Maintenance,Heat,Insurance,Maintenance Grounds,Professional Management,Reserve Fund Contributions,Security,Security Personnel,Sewer,Snow Removal,Trash,Water
Restrictions Easement Registered On Title,Restrictive Covenant-Building Design/Size
Tax ID 76644440
Ownership Private
Pets Description Yes
Read Less Info
Want to know what your home might be worth? Contact us for a FREE valuation!

Our team is ready to help you sell your home for the highest possible price ASAP

"My job is to find and attract mastery-based agents to the office, protect the culture, and make sure everyone is happy! "







