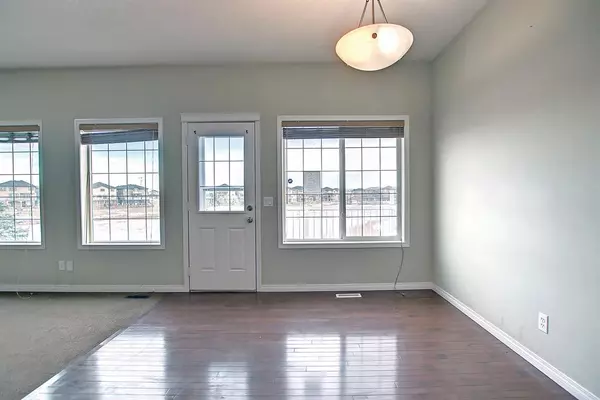$661,100
$659,000
0.3%For more information regarding the value of a property, please contact us for a free consultation.
6 Beds
5 Baths
2,333 SqFt
SOLD DATE : 12/06/2022
Key Details
Sold Price $661,100
Property Type Single Family Home
Sub Type Detached
Listing Status Sold
Purchase Type For Sale
Square Footage 2,333 sqft
Price per Sqft $283
Subdivision Taradale
MLS® Listing ID A2013694
Sold Date 12/06/22
Style 2 Storey
Bedrooms 6
Full Baths 4
Half Baths 1
Originating Board Calgary
Year Built 2007
Annual Tax Amount $4,397
Tax Year 2022
Lot Size 3,961 Sqft
Acres 0.09
Property Description
Welcome to a beautiful 2 storey house - 6 Bedrooms with 4.5 Baths home becomes available in amenity rich community of Taradale surrounded by nature all around with playgrounds, parks, schools and shopping centers with an easy access to all around Calgary. A home with a double attached garage designed for a growing family. Main floor features a family room has a fireplace which opens up to the bright and spacious kitchen with 2 pc bath and office or can be turned into an extra bedroom. From the main floor, is a nice view of the pond with lots of paths way. Upper floor features a spacious master bedroom with a walk-in closet and a 5 pc ensuite. You will also find 3 bedrooms on the upper level and another 3 full bathrooms with a bonus room. The lower level is a walk out basement and it’s fully developed with one full washroom, one bedroom and an office room. Great location just steps away from schools, shopping, YMCA, LRT. This is a must see! Do not miss the chance to own a very nice property in Taradale backing up a pond.
Location
Province AB
County Calgary
Area Cal Zone Ne
Zoning R-1N
Direction W
Rooms
Basement Finished, Walk-Out
Interior
Interior Features Granite Counters
Heating Forced Air
Cooling None
Flooring Carpet, Ceramic Tile, Hardwood
Fireplaces Number 1
Fireplaces Type Gas
Appliance None
Laundry None
Exterior
Garage Double Garage Attached
Garage Spaces 2.0
Garage Description Double Garage Attached
Fence Fenced
Community Features Other
Utilities Available None
Roof Type Asphalt Shingle
Porch Deck
Lot Frontage 35.4
Parking Type Double Garage Attached
Exposure W
Total Parking Spaces 4
Building
Lot Description Rolling Slope
Foundation Poured Concrete
Architectural Style 2 Storey
Level or Stories Two
Structure Type Concrete
Others
Restrictions Utility Right Of Way
Tax ID 76308383
Ownership Bank/Financial Institution Owned
Read Less Info
Want to know what your home might be worth? Contact us for a FREE valuation!

Our team is ready to help you sell your home for the highest possible price ASAP

"My job is to find and attract mastery-based agents to the office, protect the culture, and make sure everyone is happy! "







