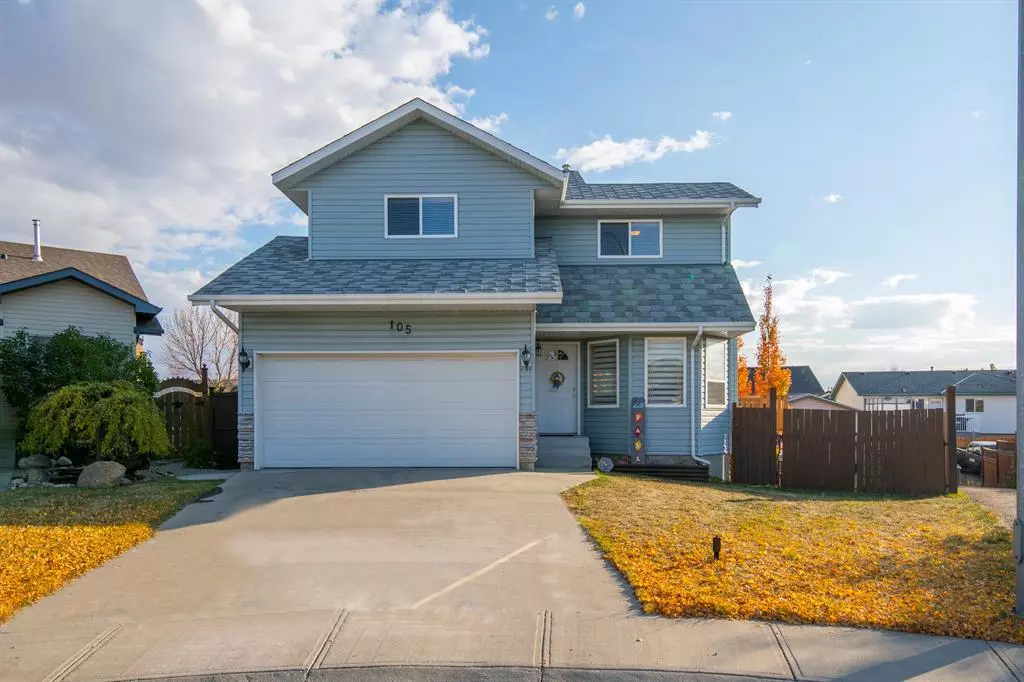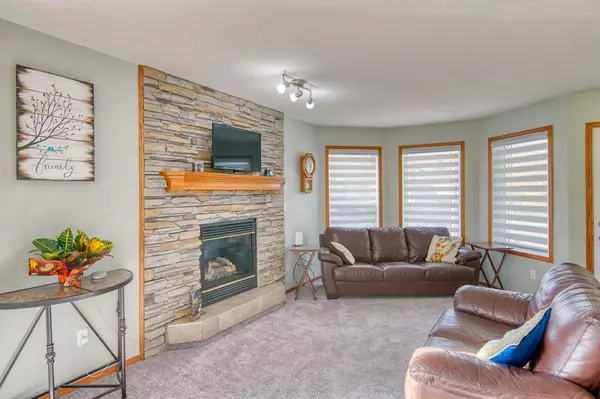$368,000
$379,900
3.1%For more information regarding the value of a property, please contact us for a free consultation.
4 Beds
3 Baths
1,327 SqFt
SOLD DATE : 12/06/2022
Key Details
Sold Price $368,000
Property Type Single Family Home
Sub Type Detached
Listing Status Sold
Purchase Type For Sale
Square Footage 1,327 sqft
Price per Sqft $277
Subdivision Strathaven
MLS® Listing ID A2007863
Sold Date 12/06/22
Style 2 Storey
Bedrooms 4
Full Baths 2
Half Baths 1
Originating Board Calgary
Year Built 2002
Annual Tax Amount $2,769
Tax Year 2002
Lot Size 5,309 Sqft
Acres 0.12
Property Description
4 Bedroom home walkout Basement. Hook-ups for laundry room as well as washroom hook up on main floor . This home has a finished basement New carpeting on main floor.This home is located close to many amenities
Schools - Elementary School, you can see from the back deck, approximately one and half blocks. The Junior High School is about 3 blocks. The High School is about a 10 minute walk and located between the High School and Junior High is the indoor swimming pool, hockey arean, curling rink and skate park.
Hospital - is located 2.5 blocks away
Playgrounds, there are three located within a 3 block radius of the home as this is a children friendly area with many families. There is a playground and green space at the end of the back alley. Beside the home there is a walking path between us and your neighbourhood , for children to shorten their walk to school.
Location
Province AB
County Wheatland County
Zoning R1
Direction N
Rooms
Basement Finished, Walk-Out
Interior
Interior Features Ceiling Fan(s)
Heating Forced Air, Natural Gas
Cooling None
Flooring Carpet, Linoleum
Fireplaces Number 1
Fireplaces Type Gas
Appliance Dishwasher, Electric Stove, Garage Control(s), Refrigerator, Washer/Dryer, Window Coverings
Laundry In Basement
Exterior
Garage Double Garage Attached
Garage Spaces 2.0
Garage Description Double Garage Attached
Fence Fenced
Community Features Schools Nearby, Playground, Pool
Roof Type Asphalt Shingle
Porch Deck
Lot Frontage 13.48
Parking Type Double Garage Attached
Exposure N
Total Parking Spaces 4
Building
Lot Description Back Lane, Back Yard, Cul-De-Sac, Pie Shaped Lot
Foundation Poured Concrete
Architectural Style 2 Storey
Level or Stories Two
Structure Type Vinyl Siding,Wood Frame
Others
Restrictions None Known
Tax ID 75610261
Ownership Private
Read Less Info
Want to know what your home might be worth? Contact us for a FREE valuation!

Our team is ready to help you sell your home for the highest possible price ASAP

"My job is to find and attract mastery-based agents to the office, protect the culture, and make sure everyone is happy! "







