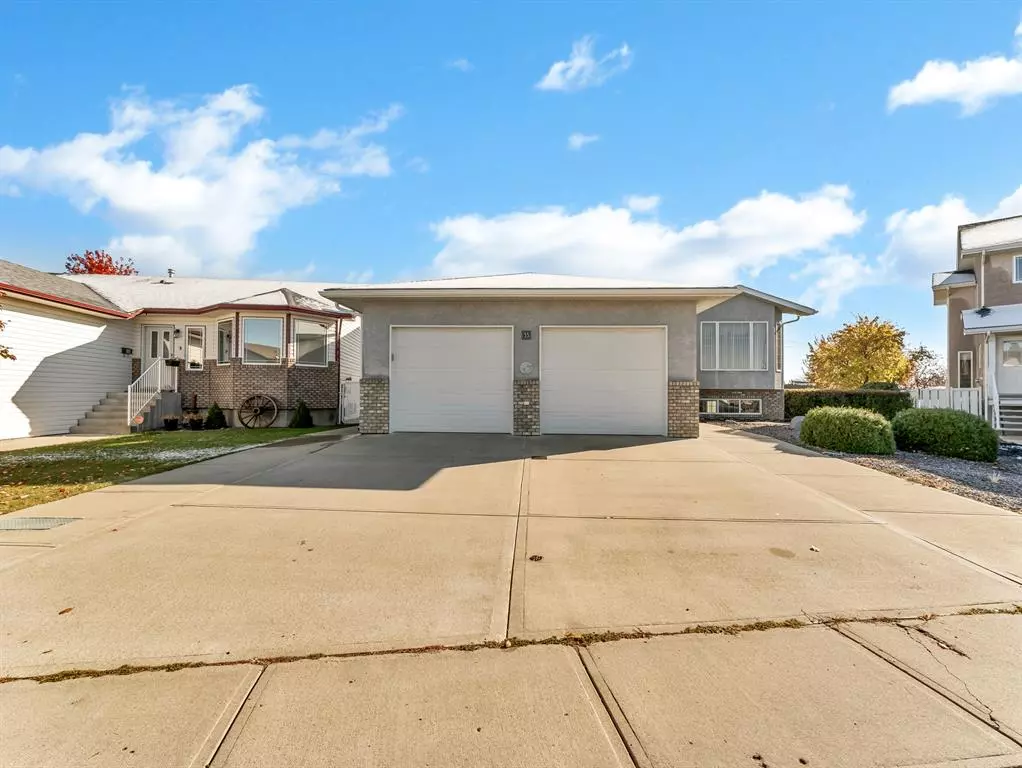$415,000
$415,000
For more information regarding the value of a property, please contact us for a free consultation.
4 Beds
3 Baths
1,315 SqFt
SOLD DATE : 12/07/2022
Key Details
Sold Price $415,000
Property Type Single Family Home
Sub Type Detached
Listing Status Sold
Purchase Type For Sale
Square Footage 1,315 sqft
Price per Sqft $315
Subdivision Se Southridge
MLS® Listing ID A2008411
Sold Date 12/07/22
Style Bungalow
Bedrooms 4
Full Baths 3
Originating Board Medicine Hat
Year Built 2001
Annual Tax Amount $3,515
Tax Year 2022
Lot Size 8,116 Sqft
Acres 0.19
Property Description
MOVE-IN READY on an oversized lot in SE Southridge!! Popular location with easy access to walking paths, shopping, school bus and city bus! Don’t miss out on this impeccably maintained, custom-built, 1315 sq. ft. bungalow with open floor plan, tons of storage, maintenance-free deck and fence, oversized 24’ x 24’ heated garage and finished basement. The bright kitchen boasts solid oak cabinets, custom pull-outs, island and a huge corner pantry. Entertaining is easy as the kitchen opens to an extensive dining area and living room. Main floor features a large laundry room with storage, 4-pc bathroom, second bedroom and master bedroom containing a walk-in closet and 3-pc ensuite. From the dining area, step out to a spacious, covered deck with gas line hook-up for BBQ. Overlook the generous, landscaped backyard with RV parking, garden, variety of fruit trees and green space. Under the deck features a BONUS workshop with power! The finished basement has high ceilings and large windows for the spacious family room/rec room, huge 3-pc bathroom and 2 large bedrooms with massive closets. Additional features include: central a/c, central vac, under stairs storage area, mid-efficient furnace that has been maintained, hot water heater replaced in 2016, additional insulated, newer refrigerator and dishwasher. This amazing home is perfect for a family or retirees!
Location
Province AB
County Medicine Hat
Zoning R-LD
Direction W
Rooms
Basement Finished, Full
Interior
Interior Features Central Vacuum, Pantry, Storage, Vaulted Ceiling(s), Vinyl Windows
Heating Forced Air
Cooling Central Air
Flooring Carpet, Laminate
Appliance Dishwasher, Garage Control(s), Range Hood, Refrigerator, Stove(s), Washer/Dryer, Window Coverings
Laundry Main Level
Exterior
Garage Double Garage Attached
Garage Spaces 2.0
Garage Description Double Garage Attached
Fence Fenced
Community Features Schools Nearby, Playground, Sidewalks, Street Lights, Shopping Nearby
Roof Type Asphalt Shingle
Porch Deck
Lot Frontage 39.37
Parking Type Double Garage Attached
Total Parking Spaces 5
Building
Lot Description Back Yard, Backs on to Park/Green Space, Fruit Trees/Shrub(s), Garden, No Neighbours Behind, Irregular Lot, Level, Underground Sprinklers
Foundation Poured Concrete
Architectural Style Bungalow
Level or Stories One
Structure Type Stucco
Others
Restrictions None Known
Tax ID 75605236
Ownership Power of Attorney
Read Less Info
Want to know what your home might be worth? Contact us for a FREE valuation!

Our team is ready to help you sell your home for the highest possible price ASAP

"My job is to find and attract mastery-based agents to the office, protect the culture, and make sure everyone is happy! "







