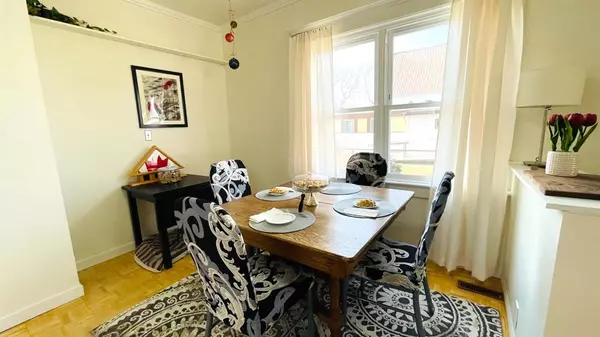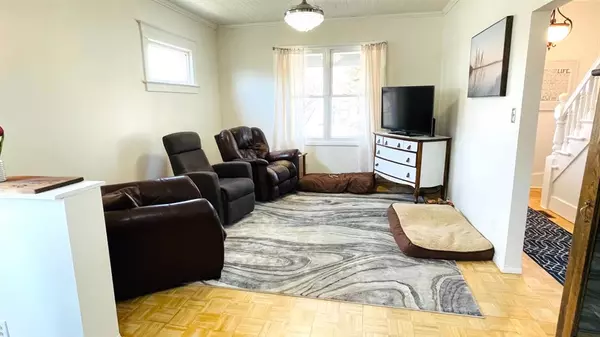$83,500
$109,900
24.0%For more information regarding the value of a property, please contact us for a free consultation.
3 Beds
1 Bath
1,254 SqFt
SOLD DATE : 12/07/2022
Key Details
Sold Price $83,500
Property Type Single Family Home
Sub Type Detached
Listing Status Sold
Purchase Type For Sale
Square Footage 1,254 sqft
Price per Sqft $66
Subdivision Hughenden
MLS® Listing ID A1210523
Sold Date 12/07/22
Style 2 Storey
Bedrooms 3
Full Baths 1
Originating Board Lloydminster
Annual Tax Amount $831
Tax Year 2021
Lot Size 0.430 Acres
Acres 0.43
Lot Dimensions Pie shaped lot.
Property Description
"Pride in your Property!" That's what this charming, very well maintained home screams out when you see it! Starting with a .43 Acre lot right across the street from the school, playground, arena and ball diamond, this property has seen many recent updates and is absolutely pumped for the new owners to arrive! No worry for parking with tons of space available! Stroll through the East side entrance to a bright, updated kitchen with new LifeProof Vinyl Plank flooring (several rooms), Gas stove, new lighting, re-finished counter tops, and fresh paint throughout the home! Walk past the 4 pc. bath with a neat "lighting style" vanity, and through into the dining/living room area to immediately notice the updated light fixture's and open space for family time. The bright laundry room with raised storage appliances (with dedicated electrical service) is also located just off this room. Upstairs you'll find 3 nice sized bedrooms plus a cool little recording/gaming studio for the artist in you! The basement houses some storage and the utility services, with a new furnace installed in Oct. 2020 and the electrical panel updated to a 125 Amp service, so power is never a concern! Extra storage is available outside with a 24' X 14' garage and a 10' X 10' shed. You'll also notice the impeccable landscaping with eye catching rock gardens, a wrap around flower garden, apple, willow and lilac tree's for those who enjoy green thumb activities! Note: The age is uncertain (1917-1934), but it's said to have been the manse years ago, for the nearby church.
Location
Province AB
County Provost No. 52, M.d. Of
Zoning T2 - Res.
Direction W
Rooms
Basement Partial, Unfinished
Interior
Interior Features Ceiling Fan(s), High Ceilings, Laminate Counters, No Smoking Home, Recessed Lighting, Vinyl Windows
Heating Forced Air, Natural Gas
Cooling None
Flooring Hardwood, Laminate, Vinyl
Appliance Dishwasher, Gas Stove, Refrigerator, Washer/Dryer, Window Coverings
Laundry Main Level
Exterior
Garage Gravel Driveway, On Street, RV Access/Parking, Single Garage Detached
Garage Spaces 1.0
Garage Description Gravel Driveway, On Street, RV Access/Parking, Single Garage Detached
Fence None
Community Features Park, Schools Nearby, Playground, Sidewalks, Street Lights
Roof Type Asphalt Shingle
Porch Deck, Porch
Parking Type Gravel Driveway, On Street, RV Access/Parking, Single Garage Detached
Total Parking Spaces 8
Building
Lot Description Back Yard, Triangular Lot, Fruit Trees/Shrub(s), Front Yard, Landscaped, Street Lighting
Building Description Vinyl Siding,Wood Frame, 10' X 10
Foundation Other
Architectural Style 2 Storey
Level or Stories Two
Structure Type Vinyl Siding,Wood Frame
Others
Restrictions None Known
Tax ID 57038928
Ownership Private
Read Less Info
Want to know what your home might be worth? Contact us for a FREE valuation!

Our team is ready to help you sell your home for the highest possible price ASAP

"My job is to find and attract mastery-based agents to the office, protect the culture, and make sure everyone is happy! "







