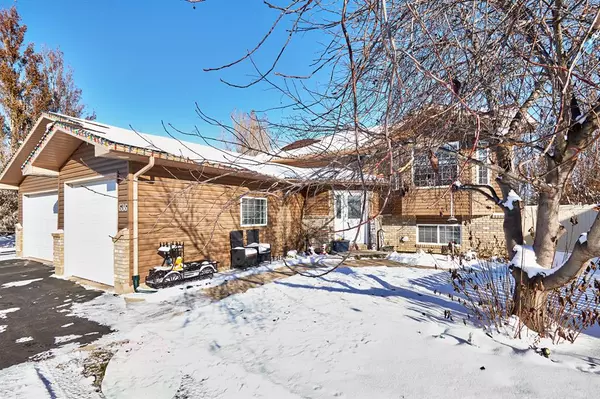$640,000
$644,900
0.8%For more information regarding the value of a property, please contact us for a free consultation.
4 Beds
3 Baths
1,516 SqFt
SOLD DATE : 12/07/2022
Key Details
Sold Price $640,000
Property Type Single Family Home
Sub Type Detached
Listing Status Sold
Purchase Type For Sale
Square Footage 1,516 sqft
Price per Sqft $422
MLS® Listing ID A2010781
Sold Date 12/07/22
Style Bi-Level
Bedrooms 4
Full Baths 3
Originating Board Medicine Hat
Year Built 2000
Annual Tax Amount $3,200
Tax Year 2022
Lot Size 0.559 Acres
Acres 0.56
Property Description
This home has it all!!! Welcome to this beautifully renovated 4 bedroom, 3 (full) bathroom bi-level that has seen extensive recent updates. Situated on a large pie shape lot at the back of a quiet cul-de-sac, this property features a fully landscaped & fenced yard with plenty of mature trees, a fire pit, private hot tub area, massive amounts of parking and more!! From the moment you pull into the paved oversized driveway, you will notice the maintenance free vinyl & brick exterior of not only the house (with a triple attached garage), but the 26x38 detached garage as well! The inside of the home exudes charm and pride of ownership with an abundance of custom professionally designed updates throughout. The well laid out floor plan offers a front living room that leads to the open kitchen & dining space with a bonus sitting area to enjoy that peaceful cup of morning coffee. In the kitchen is a full high-end stainless-steel appliance package, ample counter space and an incredible amount of cupboard storage space! The master bedroom is host to a 4-piece ensuite as well as a large walk-in closet. Just down the hall there is a good size bedroom with another full bathroom. The lower level of the home is a terrific area for entertaining with a huge family room that features a beautiful stone wall gas fireplace and tons of space for a games room. There are 2 additional bedrooms, another full 4-piece bath and the laundry room – washer & dryer included! With everything this home has to offer, it’s a perfect fit for the growing family! Call for a private tour!
Location
Province AB
County Cypress County
Zoning HSR, Hamlet Single Family
Direction SW
Rooms
Basement Finished, Full
Interior
Interior Features Central Vacuum, Closet Organizers, Double Vanity, Vaulted Ceiling(s)
Heating Forced Air
Cooling Central Air
Flooring Carpet, Vinyl
Fireplaces Number 1
Fireplaces Type Family Room, Gas, Mantle, Stone
Appliance Dishwasher, Garage Control(s), Microwave, Refrigerator, Stove(s), Washer/Dryer, Window Coverings
Laundry In Basement
Exterior
Garage Double Garage Detached, Triple Garage Attached
Garage Spaces 5.0
Garage Description Double Garage Detached, Triple Garage Attached
Fence Fenced
Community Features Schools Nearby
Roof Type Asphalt Shingle
Porch Other
Lot Frontage 50.0
Parking Type Double Garage Detached, Triple Garage Attached
Total Parking Spaces 10
Building
Lot Description Back Yard, Cul-De-Sac, Front Yard, Lawn, Landscaped, Paved, Pie Shaped Lot, See Remarks, Treed
Foundation Poured Concrete
Architectural Style Bi-Level
Level or Stories Bi-Level
Structure Type Brick,Vinyl Siding
Others
Restrictions None Known
Tax ID 76139546
Ownership Private
Read Less Info
Want to know what your home might be worth? Contact us for a FREE valuation!

Our team is ready to help you sell your home for the highest possible price ASAP

"My job is to find and attract mastery-based agents to the office, protect the culture, and make sure everyone is happy! "







