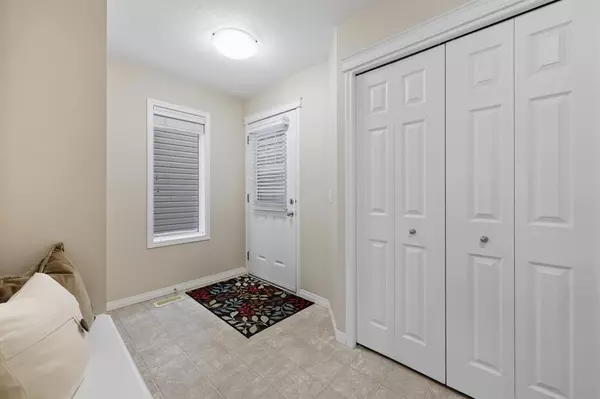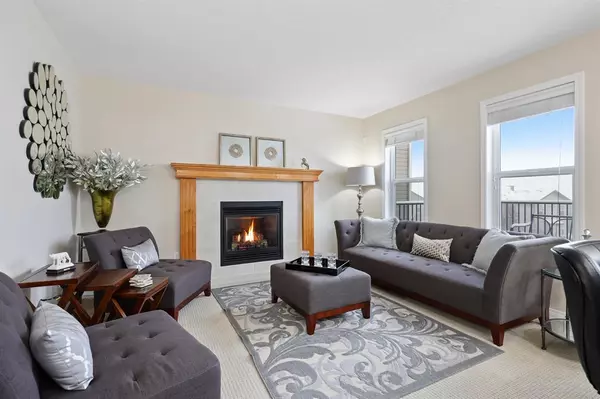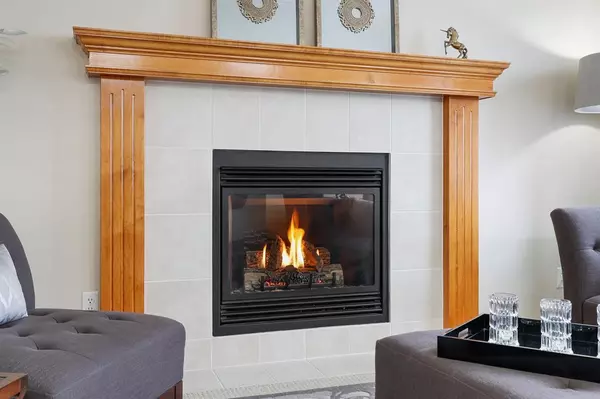$585,000
$599,900
2.5%For more information regarding the value of a property, please contact us for a free consultation.
3 Beds
4 Baths
1,615 SqFt
SOLD DATE : 12/07/2022
Key Details
Sold Price $585,000
Property Type Single Family Home
Sub Type Detached
Listing Status Sold
Purchase Type For Sale
Square Footage 1,615 sqft
Price per Sqft $362
Subdivision Kincora
MLS® Listing ID A2010771
Sold Date 12/07/22
Style 2 Storey
Bedrooms 3
Full Baths 3
Half Baths 1
Originating Board Calgary
Year Built 2009
Annual Tax Amount $3,385
Tax Year 2022
Lot Size 3,659 Sqft
Acres 0.08
Property Description
Immaculate family home with fully developed walk out basement! Original owners have kept this home in great condition ready for the next family to move in and make it their own. The main floor features an open floor concept, great for entertaining family and friends. The great room features a gas fireplace to keep you cozy during the long winter months. The kitchen features an island with sink, corner pantry and just off the kitchen is the dining area. The door from the dining room leads you out to the main level deck overlooking the other homes. The large patio is a great addition to entertaining friends and family or staying cool indoors with the A/C. The main floor laundry is connected to the garage which is dry walled. The upper level boasts a large bonus room, great for kids area and family movie night! The primary bedroom has a large window and a 4pc ensuite with double sinks and shower. There are 2 other bedrooms and 4pc main bathroom to complete this level. The finished walk out basement is great for entertaining with a wet bar, you can set it up as a recreational room or play area for the kids. The separate entrance is great for accessing the backyard for the kids to play or sledding in the winter! Kincora has so many great access to major shopping like Costco, in Beacon Hill. Just minutes away to Sage Hill Plaza shopping district.
Location
Province AB
County Calgary
Area Cal Zone N
Zoning R-1N
Direction SW
Rooms
Basement Finished, Full
Interior
Interior Features Bar, Central Vacuum, No Animal Home, No Smoking Home, Open Floorplan, Pantry
Heating Forced Air, Natural Gas
Cooling Central Air
Flooring Carpet, Linoleum
Fireplaces Number 2
Fireplaces Type Basement, Gas, Great Room
Appliance Dryer, Electric Stove, Refrigerator, Washer
Laundry Main Level
Exterior
Garage Concrete Driveway, Double Garage Attached, Garage Faces Front, Insulated
Garage Spaces 2.0
Garage Description Concrete Driveway, Double Garage Attached, Garage Faces Front, Insulated
Fence Fenced
Community Features Playground, Sidewalks
Roof Type Asphalt Shingle
Porch Balcony(s), Deck
Lot Frontage 124.71
Parking Type Concrete Driveway, Double Garage Attached, Garage Faces Front, Insulated
Total Parking Spaces 4
Building
Lot Description Back Yard, Low Maintenance Landscape, Gentle Sloping
Foundation Poured Concrete
Architectural Style 2 Storey
Level or Stories Two
Structure Type Wood Frame
Others
Restrictions None Known
Tax ID 76319400
Ownership Private
Read Less Info
Want to know what your home might be worth? Contact us for a FREE valuation!

Our team is ready to help you sell your home for the highest possible price ASAP

"My job is to find and attract mastery-based agents to the office, protect the culture, and make sure everyone is happy! "







