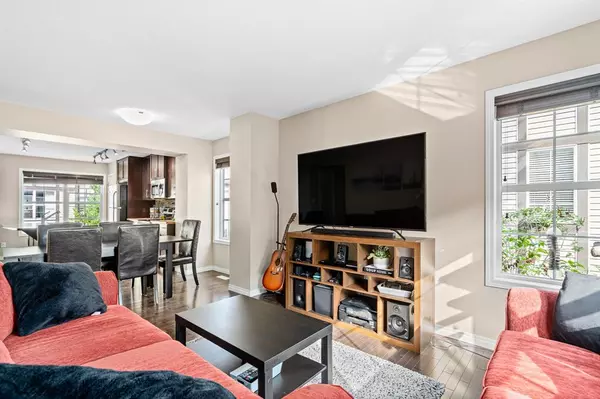$374,000
$382,990
2.3%For more information regarding the value of a property, please contact us for a free consultation.
2 Beds
3 Baths
1,116 SqFt
SOLD DATE : 12/07/2022
Key Details
Sold Price $374,000
Property Type Townhouse
Sub Type Row/Townhouse
Listing Status Sold
Purchase Type For Sale
Square Footage 1,116 sqft
Price per Sqft $335
Subdivision Cranston
MLS® Listing ID A2000629
Sold Date 12/07/22
Style 2 Storey
Bedrooms 2
Full Baths 2
Half Baths 1
Condo Fees $315
HOA Fees $13/ann
HOA Y/N 1
Originating Board Calgary
Year Built 2013
Annual Tax Amount $2,127
Tax Year 2022
Property Description
Welcome to this stunning END-UNIT townhouse featuring 2 bedrooms, 2.5 bath and double (side-by-side) attached garage in the very popular community of Cranston - a great starter home or investment opportunity that is truly move-in ready! The light-filled open concept main floor features beautiful hardwood flooring throughout, knockdown ceilings and extra windows in the living room allowing in lots of natural light. There is a large living room which leads to a beautiful private front patio, a comfortable dining room, an office/computer area, and a gorgeous kitchen that boasts rich cabinetry, stainless steel appliances, upgraded backsplash and a large granite top kitchen island. Upstairs you will find two master bedrooms, each with its own upgraded en-suite and walk-in closet. A laundry room convenient located on the second floor complete this level. Lower level offers a large heated storage area off of the attached garage that could be also used as a hobby or craft room. Located one block away from Cranston Market and Cranston community center which has a fitness facility, outdoor skating rink, splash park and tennis courts, and 5 minutes away from the South Health Campus. A must-see in person to truly appreciate all the fine details this home has to offer. Book your showing today!
Location
Province AB
County Calgary
Area Cal Zone Se
Zoning M-1
Direction E
Rooms
Basement Partial, Unfinished
Interior
Interior Features Granite Counters, Kitchen Island, Open Floorplan
Heating Forced Air, Natural Gas
Cooling None
Flooring Carpet, Ceramic Tile, Hardwood
Appliance Dishwasher, Dryer, Electric Stove, Garage Control(s), Microwave Hood Fan, Refrigerator, Washer
Laundry Laundry Room, Upper Level
Exterior
Garage Double Garage Attached
Garage Spaces 2.0
Garage Description Double Garage Attached
Fence None
Community Features Clubhouse, Park, Schools Nearby, Playground, Tennis Court(s), Shopping Nearby
Amenities Available None
Roof Type Asphalt Shingle
Porch Terrace
Parking Type Double Garage Attached
Exposure E,N,W
Total Parking Spaces 2
Building
Lot Description Close to Clubhouse
Foundation Poured Concrete
Architectural Style 2 Storey
Level or Stories Two
Structure Type Vinyl Siding
Others
HOA Fee Include Common Area Maintenance,Insurance,Maintenance Grounds,Professional Management,Reserve Fund Contributions,Snow Removal,Trash
Restrictions None Known
Tax ID 76711739
Ownership Private
Pets Description Restrictions
Read Less Info
Want to know what your home might be worth? Contact us for a FREE valuation!

Our team is ready to help you sell your home for the highest possible price ASAP

"My job is to find and attract mastery-based agents to the office, protect the culture, and make sure everyone is happy! "







