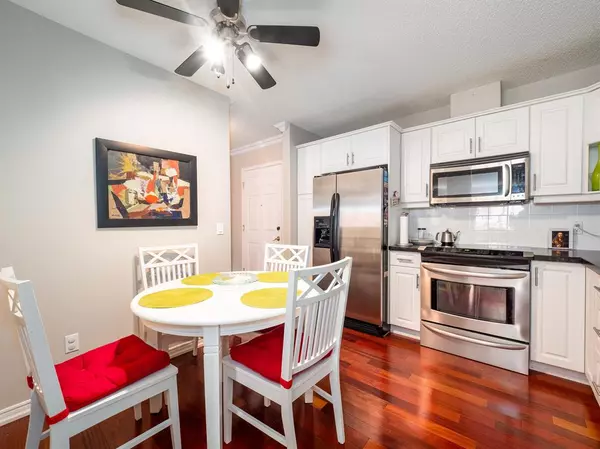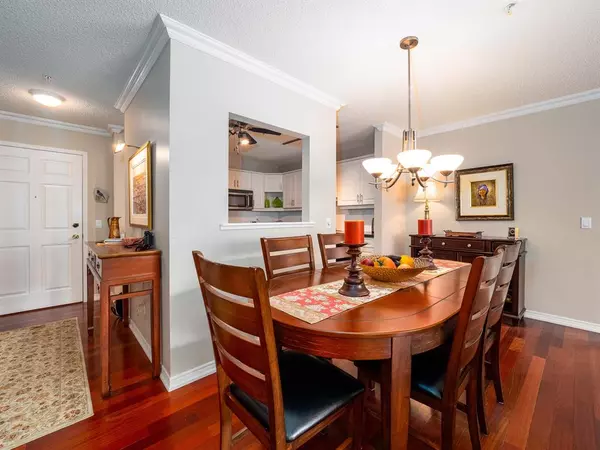$398,750
$429,900
7.2%For more information regarding the value of a property, please contact us for a free consultation.
2 Beds
2 Baths
1,151 SqFt
SOLD DATE : 12/07/2022
Key Details
Sold Price $398,750
Property Type Condo
Sub Type Apartment
Listing Status Sold
Purchase Type For Sale
Square Footage 1,151 sqft
Price per Sqft $346
Subdivision Palliser
MLS® Listing ID A2013245
Sold Date 12/07/22
Style Apartment
Bedrooms 2
Full Baths 2
Condo Fees $690/mo
Originating Board Calgary
Year Built 1995
Annual Tax Amount $2,198
Tax Year 2022
Property Description
Live and work from home in your beautiful new apartment style condo in the Heart of Palliser. In winter, snuggle up by your gas fireplace in your gorgeous living room, while in summer, have a glass of wine overlooking the manicured courtyard. This highly upgraded suite is one of the largest this building has to offer. Ideally located with a sunny south view, there is nothing but peace and quiet to enjoy. This 2 bedroom 2full bathroom + den/office home is spotlessly clean and move-in ready. Featuring granite counter tops, under counter lighting and stainless steel appliances the kitchen is impressive. The kitchen has been opened up to overlook the dining area, living room and the French doors enclosed library or office. A large 12'x10' deck allows you to take in the summer heat and comes complete with a natural gas outlet and bbq. Enjoy the large master suite complete with walk-in closet soaker tub and shower. The courtyards of West Park offers a guest suite, large common room complete with kitchen and solarium. Common areas will be renovated in February/March of 2023 including new carpets, paint and furniture in the party room. Hallways will also be given an updated coat of paint, bringing a newer more modern look. Be in by Christmas-don't wait on this one as these units do not come up for sale very often.
Location
Province AB
County Calgary
Area Cal Zone S
Zoning M-C1
Direction W
Interior
Interior Features Ceiling Fan(s), Laminate Counters, No Animal Home, No Smoking Home, Pantry, Storage, Track Lighting, Walk-In Closet(s)
Heating Baseboard
Cooling None
Flooring Carpet, Hardwood
Fireplaces Number 1
Fireplaces Type Gas
Appliance Dishwasher, Garburator, Microwave, Oven, Refrigerator, Stove(s), Washer/Dryer
Laundry In Unit
Exterior
Garage Underground
Garage Description Underground
Community Features Park, Playground, Sidewalks, Street Lights, Shopping Nearby
Amenities Available Clubhouse, Elevator(s), Storage, Visitor Parking
Porch Balcony(s)
Parking Type Underground
Exposure S
Total Parking Spaces 1
Building
Story 3
Architectural Style Apartment
Level or Stories Single Level Unit
Structure Type Brick,Stucco,Wood Frame
Others
HOA Fee Include Caretaker,Common Area Maintenance,Heat,Insurance,Maintenance Grounds,Reserve Fund Contributions,Sewer,Snow Removal,Water
Restrictions Pet Restrictions or Board approval Required
Tax ID 76704262
Ownership Private
Pets Description Restrictions
Read Less Info
Want to know what your home might be worth? Contact us for a FREE valuation!

Our team is ready to help you sell your home for the highest possible price ASAP

"My job is to find and attract mastery-based agents to the office, protect the culture, and make sure everyone is happy! "







