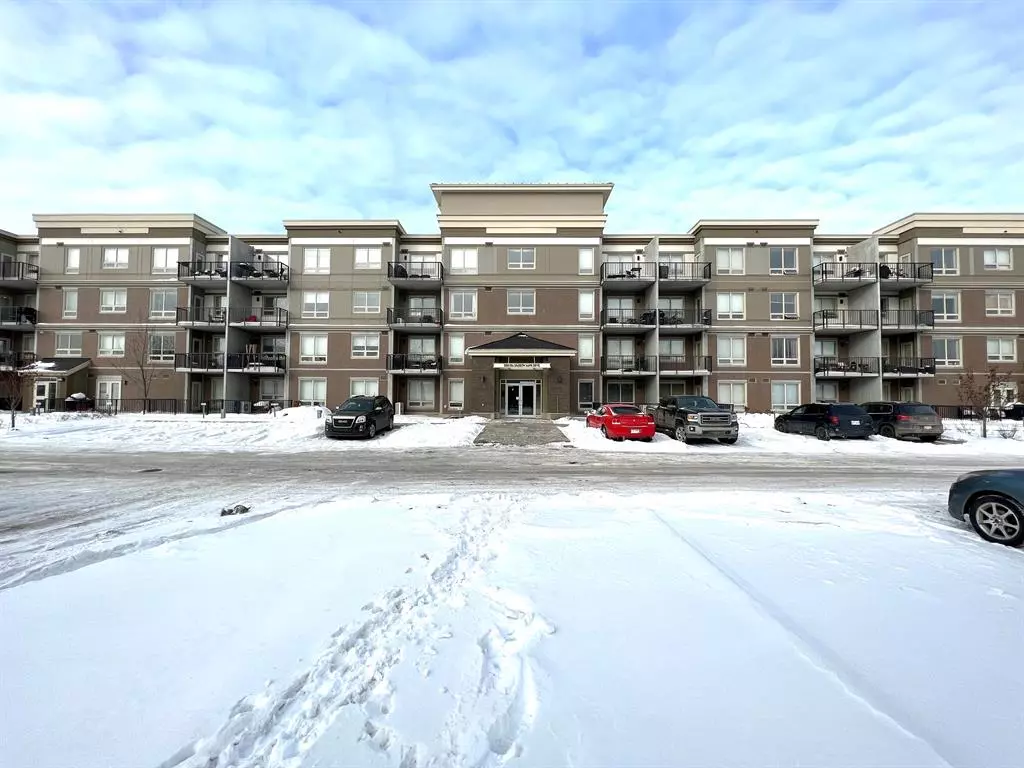$225,000
$229,900
2.1%For more information regarding the value of a property, please contact us for a free consultation.
2 Beds
2 Baths
956 SqFt
SOLD DATE : 12/08/2022
Key Details
Sold Price $225,000
Property Type Condo
Sub Type Apartment
Listing Status Sold
Purchase Type For Sale
Square Footage 956 sqft
Price per Sqft $235
Subdivision Eagle Ridge
MLS® Listing ID A2012259
Sold Date 12/08/22
Style Apartment
Bedrooms 2
Full Baths 2
Condo Fees $607/mo
Originating Board Fort McMurray
Year Built 2010
Annual Tax Amount $1,016
Tax Year 2022
Property Description
Welcome to 204 Sparrow Hawk Drive #2106. This incredible condominium unit in its very ideal greenbelt location is the best there is! This property is perfect for those who need the convenience of condo living but craves privacy at the same time. This unit is tucked away in the second building of The Vistas so it’s quiet and secluded. Upon entering this home, you are welcomed by a lovely open concept floor plan starting off from your spacious kitchen that’s complete with a pantry, ample cabinetry and counter space, plus a breakfast bar for those who are always on the go. The dining area flows nicely through to the living room which has nice large windows that allow for plenty of natural light to shine through. This area is also complete with access to your patio making the whole space great for entertaining. The primary bedroom is complete with a walk-in closet and a 4-piece ensuite, and just across the living room, you also have another generous-sized bedroom with a spacious closet. This home is also complete with two additional closets for extra storage. This unit is topped off with a 4-piece main bathroom and a laundry room for your convenience. This property is quite a catch as you also have a titled tandem underground parking stall and a titled storage unit - talk about added value! What’s more is that you will absolutely love that you have access to the gym located on the main floor of this building, as well as an underground wash bay. An added bonus for those who have kids is the playground outside. Lastly, being one with nature is just within your reach, having direct access to walking trails that lead you to the amazing Birchwood trails. This unit's prime location also puts you close to schools, parks, shopping centres, and so much more! This home is truly a must-see so call today to book your personal viewing.
Location
Province AB
County Wood Buffalo
Area Fm Northwest
Zoning R3
Direction E
Interior
Interior Features Breakfast Bar, Open Floorplan, Pantry, Walk-In Closet(s)
Heating Baseboard
Cooling Central Air
Flooring Laminate, Linoleum
Appliance Central Air Conditioner, Dishwasher, Dryer, Microwave, Other, Refrigerator, Stove(s)
Laundry Laundry Room
Exterior
Garage Stall, Titled
Garage Description Stall, Titled
Community Features Schools Nearby, Playground, Sidewalks, Street Lights, Shopping Nearby
Amenities Available Elevator(s), Fitness Center, Playground, Snow Removal, Trash, Visitor Parking
Roof Type Asphalt Shingle
Porch Patio
Parking Type Stall, Titled
Exposure NW
Total Parking Spaces 2
Building
Story 4
Foundation Poured Concrete
Architectural Style Apartment
Level or Stories Single Level Unit
Structure Type Concrete
Others
HOA Fee Include Common Area Maintenance,Heat,Insurance,Professional Management,Reserve Fund Contributions,Sewer,Snow Removal,Trash,Water
Restrictions None Known
Tax ID 76142443
Ownership Private
Pets Description Restrictions
Read Less Info
Want to know what your home might be worth? Contact us for a FREE valuation!

Our team is ready to help you sell your home for the highest possible price ASAP

"My job is to find and attract mastery-based agents to the office, protect the culture, and make sure everyone is happy! "







