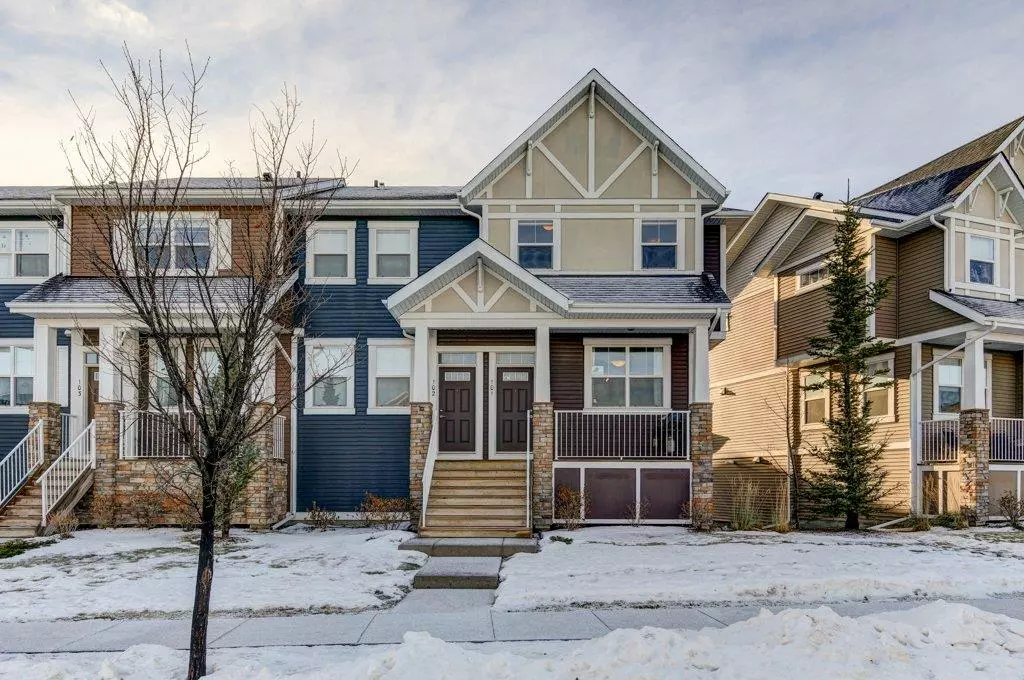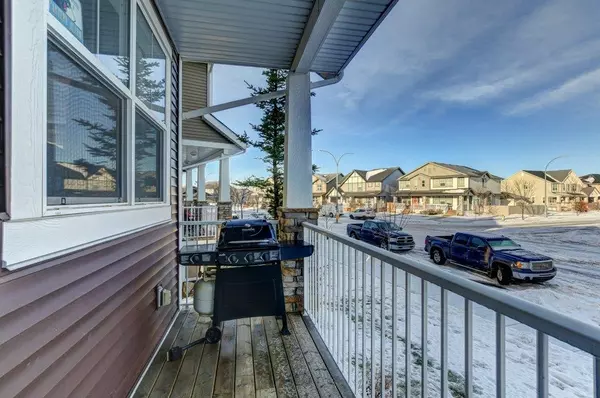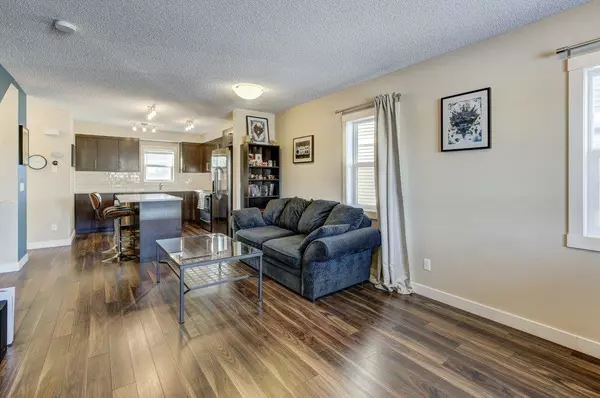$330,000
$344,900
4.3%For more information regarding the value of a property, please contact us for a free consultation.
3 Beds
3 Baths
1,038 SqFt
SOLD DATE : 12/08/2022
Key Details
Sold Price $330,000
Property Type Townhouse
Sub Type Row/Townhouse
Listing Status Sold
Purchase Type For Sale
Square Footage 1,038 sqft
Price per Sqft $317
Subdivision Kings Heights
MLS® Listing ID A2013068
Sold Date 12/08/22
Style Townhouse
Bedrooms 3
Full Baths 2
Half Baths 1
Condo Fees $286
HOA Fees $6/ann
HOA Y/N 1
Originating Board Calgary
Year Built 2013
Annual Tax Amount $2,006
Tax Year 2022
Lot Size 1,520 Sqft
Acres 0.03
Property Description
This end unit home is located in the highly desirable community of Kings Heights in Airdrie. Steps away from walking paths and parks, and close to schools and shopping. With the nearly finished Deerfoot Trail/QE 2 highway access, you will be minutes away from nearby CrossIron Mall and the Calgary International Airport. Large front porch located in the front of the home, ideal for a BBQ and seating to enjoy quiet summer evenings. This home provides a bright, open concept main floor with tons of natural light from the extra windows along the side of the home. You will notice a spacious living and dining area, a modern kitchen with upgraded stainless steel appliances, Quartz countertops, large Quartz island, and Upgraded Maple cabinets. Under your feet you will notice upgraded Laminate flooring which is also included in the Front Entry way. The Upper Level has a Primary bedroom with Walk-in closet, closet organizer and 4 pc Ensuite. Two additional bedrooms, 4 pc bathroom, and Upper Laundry. The Tandem Attached Garage is rare and ideal for multiple vehicle parking or great for additional storage, and there is also a Parking pad for extra parking outside. Move in ready, don't hesitate to call this amazing home yours before the holidays! **CRYPTO CURRENCY WELCOME**
Location
Province AB
County Airdrie
Zoning R3
Direction NW
Rooms
Basement None
Interior
Interior Features Closet Organizers, Kitchen Island, Laminate Counters, No Animal Home, No Smoking Home, Open Floorplan, Pantry, Stone Counters, Walk-In Closet(s)
Heating Forced Air, Humidity Control, Natural Gas
Cooling None
Flooring Carpet, Laminate, Linoleum
Appliance Dishwasher, Dryer, Electric Oven, Garage Control(s), Microwave Hood Fan, Refrigerator, Washer, Window Coverings
Laundry Upper Level
Exterior
Garage Double Garage Attached, Off Street, Parking Pad
Garage Spaces 2.0
Garage Description Double Garage Attached, Off Street, Parking Pad
Fence None
Community Features Lake, Park, Schools Nearby, Playground, Sidewalks, Street Lights, Shopping Nearby
Amenities Available Gazebo, Visitor Parking
Roof Type Asphalt Shingle
Porch Front Porch
Parking Type Double Garage Attached, Off Street, Parking Pad
Exposure NW
Total Parking Spaces 3
Building
Lot Description Underground Sprinklers
Story 2
Foundation Poured Concrete
Architectural Style Townhouse
Level or Stories Two
Structure Type See Remarks,Stone,Vinyl Siding
Others
HOA Fee Include Common Area Maintenance,Maintenance Grounds,Professional Management,Reserve Fund Contributions,Snow Removal
Restrictions None Known
Tax ID 78811596
Ownership REALTOR®/Seller; Realtor Has Interest
Pets Description Restrictions
Read Less Info
Want to know what your home might be worth? Contact us for a FREE valuation!

Our team is ready to help you sell your home for the highest possible price ASAP

"My job is to find and attract mastery-based agents to the office, protect the culture, and make sure everyone is happy! "







