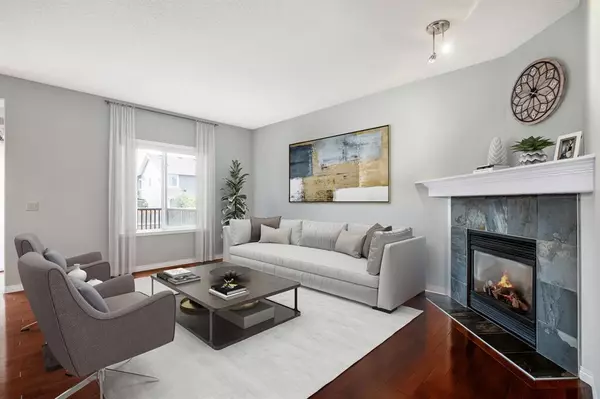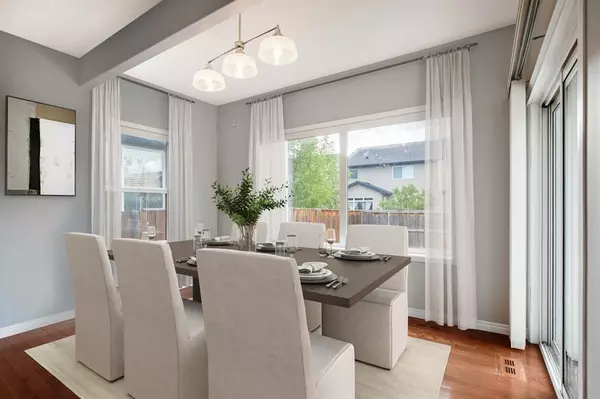$628,500
$649,900
3.3%For more information regarding the value of a property, please contact us for a free consultation.
4 Beds
4 Baths
2,191 SqFt
SOLD DATE : 12/09/2022
Key Details
Sold Price $628,500
Property Type Single Family Home
Sub Type Detached
Listing Status Sold
Purchase Type For Sale
Square Footage 2,191 sqft
Price per Sqft $286
Subdivision Chaparral
MLS® Listing ID A1236324
Sold Date 12/09/22
Style 2 Storey
Bedrooms 4
Full Baths 3
Half Baths 1
HOA Fees $27/ann
HOA Y/N 1
Originating Board Calgary
Year Built 2004
Annual Tax Amount $3,658
Tax Year 2021
Lot Size 4,574 Sqft
Acres 0.11
Property Description
Professionally painted main and upper floor! Located on a family-friendly crescent, this lovely home has over 2950 square feet of developed space, 4 bedrooms and 4 bathrooms. Walk to schools, playgrounds, shopping, restaurants and the Chaparral Lake! As you enter the home there is a flex space that is perfect for a computer area, or space to welcome guests and for the family to dress for the outdoors. Through the foyer you enter the open concept living area with a gas fireplace, large windows, hard wood floors and 9-foot ceilings. The kitchen has beautiful maple cabinets, bull-nose granite counter tops, stainless steel appliances, a large island with breakfast bar and a pass-through to the garage. The dining room has sliding doors leading to the sunny south-facing backyard and a deck that is perfect for BBQs and entertaining. Also on the main floor is a private powder room and insulated and drywalled double garage. On the upper floor you will be wowed by the large bonus room with built-in cabinetry. Make your way through another flex space to the upper floor laundry, main bathroom and 3 good size bedrooms. The primary bedroom will fit a king size bed and there is a walk-in closet and beautiful ensuite with a soaker tub, stand-up shower and double vanity. The fully finished basement provides another large living area with a fourth bedroom and full bathroom. You will not be disappointed by the size, condition and location of this home! To walk to Chaparral School, there is a path to cut through the houses. Please see photo of the community map. Roof replaced in September 2021.
Location
Province AB
County Calgary
Area Cal Zone S
Zoning R-1
Direction N
Rooms
Basement Finished, Full
Interior
Interior Features Bookcases, Built-in Features, Double Vanity, Kitchen Island
Heating Forced Air
Cooling None
Flooring Carpet, Ceramic Tile, Hardwood
Fireplaces Number 1
Fireplaces Type Gas
Appliance Dishwasher, Dryer, Microwave, Range, Refrigerator, Washer, Window Coverings
Laundry Upper Level
Exterior
Garage Double Garage Attached
Garage Spaces 2.0
Garage Description Double Garage Attached
Fence Fenced
Community Features Lake, Park, Schools Nearby, Playground, Sidewalks, Street Lights, Shopping Nearby
Amenities Available Beach Access, Park, Playground
Roof Type Asphalt Shingle
Porch Deck, Front Porch
Lot Frontage 36.91
Parking Type Double Garage Attached
Total Parking Spaces 4
Building
Lot Description Back Yard, Lawn, Rectangular Lot
Foundation Poured Concrete
Architectural Style 2 Storey
Level or Stories Two
Structure Type Stone,Vinyl Siding,Wood Frame
Others
Restrictions Utility Right Of Way
Tax ID 64109887
Ownership Private
Read Less Info
Want to know what your home might be worth? Contact us for a FREE valuation!

Our team is ready to help you sell your home for the highest possible price ASAP

"My job is to find and attract mastery-based agents to the office, protect the culture, and make sure everyone is happy! "







