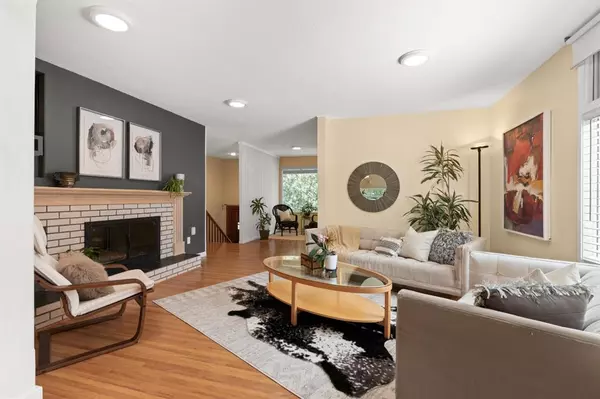$760,000
$799,900
5.0%For more information regarding the value of a property, please contact us for a free consultation.
5 Beds
3 Baths
1,466 SqFt
SOLD DATE : 12/09/2022
Key Details
Sold Price $760,000
Property Type Single Family Home
Sub Type Detached
Listing Status Sold
Purchase Type For Sale
Square Footage 1,466 sqft
Price per Sqft $518
Subdivision Lake Bonavista
MLS® Listing ID A1239504
Sold Date 12/09/22
Style Bi-Level
Bedrooms 5
Full Baths 2
Half Baths 1
HOA Fees $28/ann
HOA Y/N 1
Originating Board Calgary
Year Built 1969
Annual Tax Amount $4,751
Tax Year 2022
Lot Size 9,353 Sqft
Acres 0.21
Property Description
Mid-century meets California coastal style! Enjoy your breakfast comfortably seated in a huge south solarium filled with trees and plants, at both plus 30 and minus 30! When designing this renovation the architect used passive solar concepts to keep the temperature even all year. This rare offering on Lake Waterton Cres is a gardener's paradise...minutes to the Lake entrance, shopping center, all schools and amenities. Original owner, custom built mid-century bilevel with stunning solarium and cathedral ceilings! Total of 3127 sq. ft. of developed living space....5 bedrooms, 2.5 baths.....9350 sf lot!! In 1983 an architect designed a massive addition which incorporates the original floorplan with a seamless flow into the walkout lower level via stunning wood spiral staircase. Solarium offers full views from main living area, the huge timber beams, the landscaped and private backyard and opens to sunken patio. Main floor features beautiful original hardwood floors, newer windows, flat ceilings.....2 bedrooms, main bath, living room, sitting room, office/mud room, massive kitchen with refinished original wood cabinets, large dining area, gorgeous brick wood-burning FP with contemporary wood mantle...opens into master bedroom. Lower level is accessed via spiral staircase or main entrance stairs......indoor garden area has optional laundry hooks-ups, garden doors, 2 pce bath. ....lower level has huge laundry and utility room, art studio, workout area, 3 more bedrooms (Jack and Jill bedroom can open to larger bedroom)....3 pce bath. .... 3 furnaces, log shed suitable for art studio or extra storage, shed for lawn equipment. Stunningly landscaped over 53 years with gorgeous mature trees, shrubs and uber-private, you will not realize you are in the City.
One of the original larger lots in Lake Bonavista! City bylaws allow garages to be built at both front and back. Truly a property which has to be seen by discerning buyers looking for 'just that mix of serenity, practicality and primo location in the City'. Check it out. You will be glad you did!
Location
Province AB
County Calgary
Area Cal Zone S
Zoning R-C1
Direction NW
Rooms
Basement Separate/Exterior Entry, Finished, Walk-Out
Interior
Interior Features Beamed Ceilings, Built-in Features, Closet Organizers, High Ceilings, Jetted Tub, Natural Woodwork, No Animal Home, No Smoking Home, Open Floorplan, Pantry, Separate Entrance, Storage, Wood Windows
Heating Forced Air, Natural Gas
Cooling None
Flooring Hardwood, Tile
Fireplaces Number 1
Fireplaces Type Brick Facing, Double Sided, Mantle, Raised Hearth, See Through, Wood Burning
Appliance Dishwasher, Dryer, Freezer, Gas Stove, Refrigerator, Washer
Laundry In Basement, Laundry Room, Lower Level
Exterior
Garage Driveway, Off Street, On Street, Parking Pad, Stall
Garage Spaces 2.0
Garage Description Driveway, Off Street, On Street, Parking Pad, Stall
Fence Fenced
Community Features Clubhouse, Fishing, Golf, Lake, Park, Schools Nearby, Playground, Pool, Shopping Nearby
Amenities Available Beach Access, Boating, Clubhouse, Park, Parking, Playground
Roof Type Asphalt Shingle
Porch Patio
Lot Frontage 70.54
Parking Type Driveway, Off Street, On Street, Parking Pad, Stall
Exposure NW
Total Parking Spaces 2
Building
Lot Description Lawn, Garden, Low Maintenance Landscape, Irregular Lot, Landscaped, Level, Many Trees, Native Plants, Treed
Building Description Brick,Wood Frame,Wood Siding, Unique log shed ...works for studio/workshop....extra shed for lawn equipment
Foundation Poured Concrete
Architectural Style Bi-Level
Level or Stories Bi-Level
Structure Type Brick,Wood Frame,Wood Siding
Others
Restrictions None Known
Tax ID 76758025
Ownership Private
Read Less Info
Want to know what your home might be worth? Contact us for a FREE valuation!

Our team is ready to help you sell your home for the highest possible price ASAP

"My job is to find and attract mastery-based agents to the office, protect the culture, and make sure everyone is happy! "







