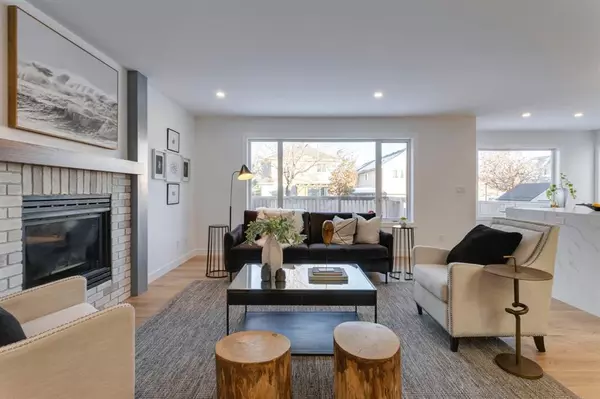$660,000
$639,900
3.1%For more information regarding the value of a property, please contact us for a free consultation.
4 Beds
4 Baths
1,650 SqFt
SOLD DATE : 12/09/2022
Key Details
Sold Price $660,000
Property Type Single Family Home
Sub Type Detached
Listing Status Sold
Purchase Type For Sale
Square Footage 1,650 sqft
Price per Sqft $400
Subdivision Chaparral
MLS® Listing ID A2013478
Sold Date 12/09/22
Style 2 Storey
Bedrooms 4
Full Baths 3
Half Baths 1
HOA Fees $29/ann
HOA Y/N 1
Originating Board Calgary
Year Built 1996
Annual Tax Amount $2,949
Tax Year 2022
Lot Size 5,317 Sqft
Acres 0.12
Property Description
Do not miss out on this rare and move-in ready, completely and professionally renovated 2 story home. Offering over 2300 sq.ft of living space and ideally situated right in front of a green space and playground for your family to enjoy. Just steps away from year round recreation at Lake Chaparral with swimming, beach, boating, fishing, tennis, playgrounds, sledding, skating and more. Only 2 blocks away from Saint Sebastian Elementary school. This modern, stunning, bright and open remodel offers everything you would expect and hits all the checks on your wishlist. No more POLYB - all new plumbing. The outmost care for detail, designer choices. colour palette and custom finishes will put you in awe the moment you open the front doors. So many features to absorb as you tour the home, including premium engineered hardwood flooring, many custom built ins and feature walls, a truly magnificent chefs kitchen featuring new stainless steel appliances, a monster sized island with quartz counters and magnificent waterfall. The expanded main floor mud room offers features such as gorgeous tile layout, custom locker style shelving and room for a convenient main floor laundry centre. As you continue upstairs, there is all new flooring, a divine primary bedroom which easily fits a king sized bed and features a large custom walk in closet, exquisite en-suite bathroom which offers your home spa experience. Additionally the redesigned upstairs full bathroom awaits and 2 other great sized bedrooms. The basement is fully finished with a large Recreation room, another custom designed full bathroom, and 4th bedroom. Let's not forget the other important and key features this homes has ***Newer High efficiency furnace, on demand hot water system, water softener, central air conditioning. Outside offers loads of yard space, great sized deck, and all new exterior siding, new roofing, new garage door, and new front windows. Moments to all the shopping at Walden/Legacy, and Fish Creek Park is a short bike ride away, plus very easy access to Deerfoot/MacLeod Trail/New Ring Road! This is your chance to get in this phenominal property in a great neighbourhood. Book your showing today and don't forget to click on the property video.
Location
Province AB
County Calgary
Area Cal Zone S
Zoning R-1
Direction W
Rooms
Basement Finished, Full
Interior
Interior Features Breakfast Bar, Closet Organizers, Double Vanity, Kitchen Island, Natural Woodwork, No Animal Home, No Smoking Home, Open Floorplan, Pantry, Recessed Lighting, Stone Counters, Storage, Tankless Hot Water, Vinyl Windows, Walk-In Closet(s)
Heating Forced Air, Natural Gas
Cooling Central Air
Flooring Carpet, Hardwood, Tile
Fireplaces Number 1
Fireplaces Type Gas, Living Room
Appliance Dishwasher, Dryer, Garage Control(s), Gas Range, Microwave, Range Hood, Refrigerator, Tankless Water Heater, Washer
Laundry Laundry Room, Main Level
Exterior
Garage Concrete Driveway, Double Garage Attached, Driveway, Garage Door Opener, Garage Faces Front, Secured
Garage Spaces 1.0
Garage Description Concrete Driveway, Double Garage Attached, Driveway, Garage Door Opener, Garage Faces Front, Secured
Fence Fenced
Community Features Clubhouse, Fishing, Lake, Park, Schools Nearby, Playground, Sidewalks, Street Lights, Tennis Court(s), Shopping Nearby
Amenities Available None
Roof Type Asphalt Shingle
Porch Deck, Front Porch
Lot Frontage 43.28
Parking Type Concrete Driveway, Double Garage Attached, Driveway, Garage Door Opener, Garage Faces Front, Secured
Total Parking Spaces 2
Building
Lot Description Back Yard, City Lot, Close to Clubhouse, Few Trees, Front Yard, Lawn, Landscaped, Level, Street Lighting, Rectangular Lot
Foundation Poured Concrete
Architectural Style 2 Storey
Level or Stories Two
Structure Type Wood Frame
Others
Restrictions None Known
Tax ID 76857040
Ownership Private
Read Less Info
Want to know what your home might be worth? Contact us for a FREE valuation!

Our team is ready to help you sell your home for the highest possible price ASAP

"My job is to find and attract mastery-based agents to the office, protect the culture, and make sure everyone is happy! "







