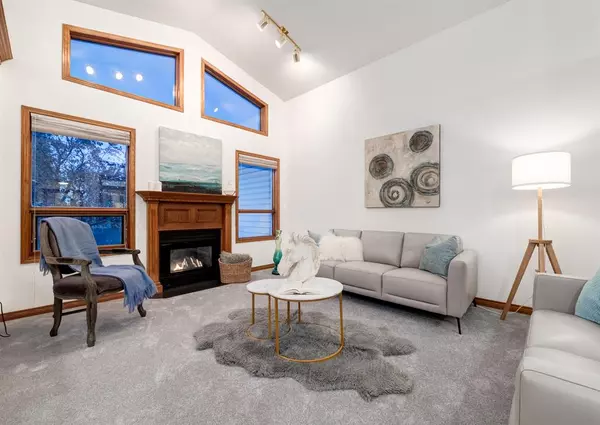$637,700
$637,700
For more information regarding the value of a property, please contact us for a free consultation.
3 Beds
3 Baths
1,557 SqFt
SOLD DATE : 12/09/2022
Key Details
Sold Price $637,700
Property Type Single Family Home
Sub Type Detached
Listing Status Sold
Purchase Type For Sale
Square Footage 1,557 sqft
Price per Sqft $409
Subdivision Sundance
MLS® Listing ID A2014336
Sold Date 12/09/22
Style Bungalow
Bedrooms 3
Full Baths 3
HOA Fees $22/ann
HOA Y/N 1
Originating Board Calgary
Year Built 1993
Annual Tax Amount $3,560
Tax Year 2022
Lot Size 5,059 Sqft
Acres 0.12
Property Description
Fantastic opportunity to live in the desirable community of Lake Sundance!
If you looking for a bungalow style home you will not be disappointed! We are welcoming you to this fully developed, just renovated, executive home featuring over 2700sqf of living space, total of 3 bedrooms and 3 bath with a double attached garage and extra RV parking space in the rear.
THE EXTERIOR had jus been redone and showcases brand new roof accented with exterior RED BRICK, New hardie board on the side entrance and massive bay window. Upon entrance you will be WOWED by a soaring vaulted ceiling AND open lay out anchored with gas fireplace and abundance of East windows. Accents include elegant wood trims and mouldings that add grandeur and luxury to the space. Brand NEW FLOORING and LIGHT FIXTURES and brand NEW PAINT. Upon entrance you will find a dining or an office space with a a bay window overlooking front yard. White kitchen with a brand-new sink and faucet plus stainless-steel appliances. Wood shelving in the corner pantry. The kitchen offers functionality and conveniently overlooks vaulted living room and large breakfast nook leading to a backyard with recently stained deck.
Master retreat is very spacious and boast vaulted ceilings, large walking closet and 4 pcs ensuite bathroom that had just been refinished with 12x24 porcelain tile, refinished soaker jetted tub and vanity and new toilet and faucets. Additional good size bedroom and updated 4 pcs bathroom. Laundry facility on the main floor.
You will be VOWED by a grand curved staircase leading to a lower massive developed level that just had been refreshed with new paint brand new carpet and light fixtures. To your surprise you will find not only a wet bar but a KITCHENNETTE with Kitchen Aid cook top , refrigerator and microwave . Roughed in In floor rough in heating on the lower level, roughed in central vacuum and a NEWER 2 HOT WATER TANKS plus recently serviced furnace. Additional bedroom and updated 3 pcs bath with shower completed lower floor. Plenty of storage in the utility room or space for an extra bedroom. Double attached garage is insulated and drywalled and there is an extra rear parking in the back. Underground sprinklers front and back. Really wonderful home! Sundance is a Lake community, next to Fish Creek Park and 20 minutes to Downtown Calgary. Imagine Summer or Winter many events to have fun! Enjoy the lake all year round. All School elementary to high school all with in walking distance. CALL TODAY FOR A PRIVATE SHOWING!
Location
Province AB
County Calgary
Area Cal Zone S
Zoning R1
Direction E
Rooms
Basement Finished, Full, Suite
Interior
Interior Features Bar, Breakfast Bar, Built-in Features, Central Vacuum, Chandelier, Closet Organizers, Crown Molding, Double Vanity, High Ceilings, Jetted Tub, Kitchen Island, Laminate Counters, No Animal Home, No Smoking Home, Open Floorplan, Pantry, Recessed Lighting, Track Lighting, Vaulted Ceiling(s), Walk-In Closet(s), Wet Bar
Heating Fireplace(s), Forced Air
Cooling None
Flooring Carpet, Ceramic Tile, Hardwood, Laminate
Fireplaces Number 2
Fireplaces Type Gas
Appliance Bar Fridge, Dishwasher, Dryer, Electric Cooktop, Electric Stove, Garage Control(s), Garburator, Humidifier, Microwave, Microwave Hood Fan, Refrigerator, Washer
Laundry Main Level
Exterior
Garage Double Garage Attached, RV Access/Parking
Garage Spaces 2.0
Garage Description Double Garage Attached, RV Access/Parking
Fence Fenced
Community Features Clubhouse, Fishing, Lake, Park, Schools Nearby, Playground, Sidewalks, Street Lights, Tennis Court(s), Shopping Nearby
Amenities Available Beach Access, Clubhouse, Day Care, Dry Dock, Fitness Center, Other, Park, Parking, Party Room, Picnic Area, Racquet Courts, Recreation Facilities, Sauna
Roof Type Asphalt Shingle
Porch Deck
Lot Frontage 43.7
Parking Type Double Garage Attached, RV Access/Parking
Total Parking Spaces 3
Building
Lot Description Back Lane, Back Yard, City Lot, Fruit Trees/Shrub(s), Few Trees, Front Yard, Garden, Landscaped, Level, Underground Sprinklers, Other
Foundation Poured Concrete
Architectural Style Bungalow
Level or Stories One
Structure Type Brick,Other,Vinyl Siding
Others
Restrictions None Known
Tax ID 76333811
Ownership Private
Read Less Info
Want to know what your home might be worth? Contact us for a FREE valuation!

Our team is ready to help you sell your home for the highest possible price ASAP

"My job is to find and attract mastery-based agents to the office, protect the culture, and make sure everyone is happy! "







