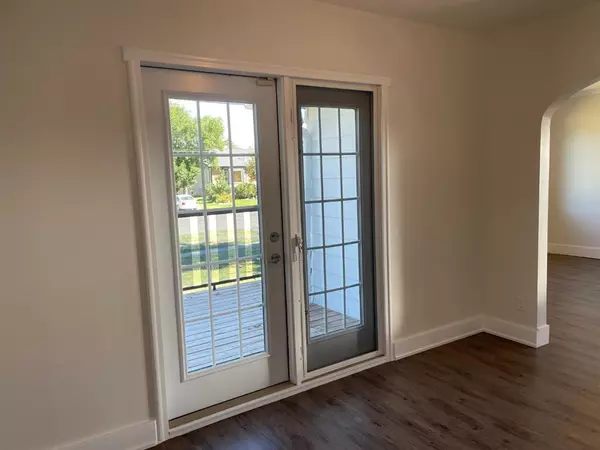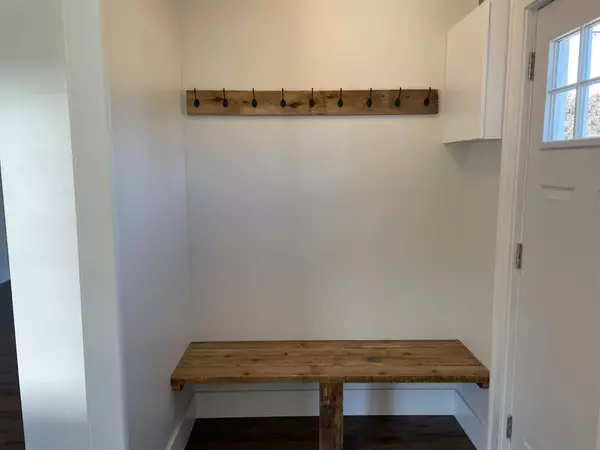$248,500
$259,900
4.4%For more information regarding the value of a property, please contact us for a free consultation.
3 Beds
3 Baths
1,577 SqFt
SOLD DATE : 12/10/2022
Key Details
Sold Price $248,500
Property Type Single Family Home
Sub Type Detached
Listing Status Sold
Purchase Type For Sale
Square Footage 1,577 sqft
Price per Sqft $157
MLS® Listing ID A1256127
Sold Date 12/10/22
Style 1 and Half Storey
Bedrooms 3
Full Baths 2
Half Baths 1
Originating Board Lethbridge and District
Year Built 1950
Annual Tax Amount $2,361
Tax Year 2022
Lot Size 0.489 Acres
Acres 0.49
Lot Dimensions 65'x313', 15'x63
Property Description
Freshly renovated 1.5 storey home on .48 of an acre. This beautiful home includes a large living room, formal dining room, kitchen with an eating area, a bedroom, laundry, and a bathroom on the main floor. The upper level includes 2 more bedrooms (the windows may not meet egress), a bathroom, and a common area. The basement (5'10" ceilings) has plenty of room for storage, a bathroom that includes a tub/shower and a toilet, a cold room/pantry, and a bonus space great for more storage or possibly another living space. There is a 16'x24' attached shed/ workshop, and a huge yard with lots of trees and bushes. The renovations include some upgraded plumbing and electrical, new flooring, baseboards, paint, 2 newer bathrooms, new laundry room, some new cabinets in the kitchen, new backsplash and counter tops, new exterior doors, new front window, new tin on the attached shed, and much more. This is a beautiful home that is move in ready in a great location. Come check it out!
Location
Province AB
County Warner No. 5, County Of
Zoning Residential
Direction E
Rooms
Basement Partially Finished, See Remarks
Interior
Interior Features Ceiling Fan(s), Chandelier, Closet Organizers, Crown Molding, French Door, Laminate Counters, Storage
Heating Forced Air
Cooling None
Flooring Carpet, Laminate, Vinyl
Appliance Dishwasher, Electric Stove, Microwave Hood Fan, Refrigerator, Washer/Dryer
Laundry Main Level
Exterior
Garage Driveway, Off Street
Garage Description Driveway, Off Street
Fence Partial
Community Features Park, Schools Nearby, Playground, Pool, Sidewalks, Street Lights
Utilities Available Electricity Connected, Natural Gas Connected, Garbage Collection, Sewer Connected, Water Connected
Roof Type Metal
Porch Deck
Lot Frontage 65.0
Parking Type Driveway, Off Street
Total Parking Spaces 3
Building
Lot Description Back Yard, Front Yard, Lawn, Treed
Foundation Block
Architectural Style 1 and Half Storey
Level or Stories One and One Half
Structure Type Aluminum Siding
Others
Restrictions None Known
Tax ID 56870513
Ownership REALTOR®/Seller; Realtor Has Interest
Read Less Info
Want to know what your home might be worth? Contact us for a FREE valuation!

Our team is ready to help you sell your home for the highest possible price ASAP

"My job is to find and attract mastery-based agents to the office, protect the culture, and make sure everyone is happy! "







