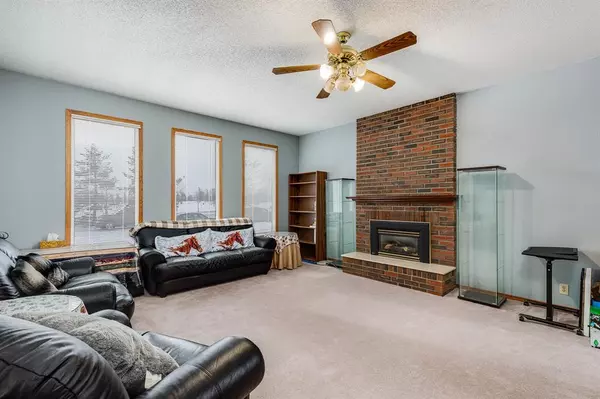$438,000
$449,999
2.7%For more information regarding the value of a property, please contact us for a free consultation.
3 Beds
3 Baths
1,304 SqFt
SOLD DATE : 12/10/2022
Key Details
Sold Price $438,000
Property Type Single Family Home
Sub Type Detached
Listing Status Sold
Purchase Type For Sale
Square Footage 1,304 sqft
Price per Sqft $335
Subdivision Temple
MLS® Listing ID A2010898
Sold Date 12/10/22
Style Bungalow
Bedrooms 3
Full Baths 3
Originating Board Calgary
Year Built 1976
Annual Tax Amount $2,899
Tax Year 2022
Lot Size 6,482 Sqft
Acres 0.15
Property Description
Your home is your Temple!!! Once in a lifetime opportunity to own a beautiful bungalow with an attached front double-car garage and an additional two-car parking pad in the back. The current proud owner is the first owner of this former show home that sits on a massive 54’x120’ lot with a back alley. This gem is minutes away from schools, Village Square leisure center and mall, Temple crossing mall, Sunridge mall, a hospital, public transportation, and easy access to major roadways. Inside, you will find a home that has been freshly painted with a modern color palette. Strategically installed hardwood, carpet, and tile floorings further enhance the beauty of this home and give it a modern look.
Over the years this home has received a lot of care including newer windows, modern kitchen cabinets, granite countertops, etc. This bungalow boasts a large living room with a functional gas fireplace, dining room, kitchen, dining nook master bedroom with full ensuite bathroom, two more good size bedrooms, and a full 4-piece bathroom on the main floor. The huge basement has a den, recreational room, laundry, and a full washroom, however, it could be refinished according to your imagination with appropriate development/building permits. This is an excellent opportunity for first-time home buyers or investors given the steep rental market. Don’t let this rare opportunity pass by. Book your showing today! Seeing is totally believing!
Location
Province AB
County Calgary
Area Cal Zone Ne
Zoning R-C1
Direction S
Rooms
Basement Finished, Full
Interior
Interior Features Ceiling Fan(s), Granite Counters
Heating Forced Air
Cooling None
Flooring Carpet, Ceramic Tile, Wood
Fireplaces Number 1
Fireplaces Type Gas
Appliance Dishwasher, Gas Range, Microwave Hood Fan, Refrigerator, Washer/Dryer
Laundry In Basement
Exterior
Garage Double Garage Attached, Off Street, Parking Pad
Garage Spaces 2.0
Garage Description Double Garage Attached, Off Street, Parking Pad
Fence Fenced
Community Features Schools Nearby, Playground, Sidewalks, Street Lights, Shopping Nearby
Roof Type Asphalt Shingle
Porch Deck
Lot Frontage 54.01
Parking Type Double Garage Attached, Off Street, Parking Pad
Total Parking Spaces 7
Building
Lot Description Back Lane, Back Yard, Few Trees, Front Yard, Lawn, Rectangular Lot
Foundation Poured Concrete
Architectural Style Bungalow
Level or Stories Bi-Level
Structure Type Brick,Concrete,Vinyl Siding,Wood Frame
Others
Restrictions None Known
Tax ID 76397608
Ownership Private
Read Less Info
Want to know what your home might be worth? Contact us for a FREE valuation!

Our team is ready to help you sell your home for the highest possible price ASAP

"My job is to find and attract mastery-based agents to the office, protect the culture, and make sure everyone is happy! "







