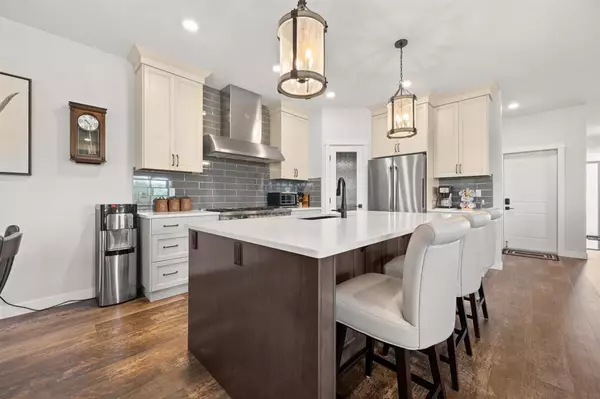$595,000
$625,000
4.8%For more information regarding the value of a property, please contact us for a free consultation.
4 Beds
3 Baths
1,567 SqFt
SOLD DATE : 12/10/2022
Key Details
Sold Price $595,000
Property Type Single Family Home
Sub Type Detached
Listing Status Sold
Purchase Type For Sale
Square Footage 1,567 sqft
Price per Sqft $379
Subdivision Napoleon Lake
MLS® Listing ID A1244985
Sold Date 12/10/22
Style Bungalow
Bedrooms 4
Full Baths 2
Half Baths 1
Originating Board Central Alberta
Year Built 2019
Annual Tax Amount $5,248
Tax Year 2022
Lot Size 7,589 Sqft
Acres 0.17
Property Description
Welcome to this immaculate 1567 sqft executive built bungalow! No expense was spared in the building of this home. The chefs kitchen features Berttazzoni appliances : 6 burner gas cook top with electric griddle and dual ovens ; dishwasher, fridge and hood fan; kitchen island with built-in cupboards on both sides, 20 amp counter plugs and garden doors leading to the deck. The spacious master bedroom features remote aluminum foil lined blinds for total room darkening , a 5 pc ensuite and a walk in closet. The home has many features such as triple pane windows, a beautiful electric fire place, tons of natural lighting, underfloor heating in the basement, maintenance free deck with gas line and a BBQ firewall, oversized fully finished garage with epoxy flooring, central vac in the home and the garage, tons of storage and so much more. This home is stunning and ready to move in
Location
Province AB
County Red Deer County
Zoning R1-B
Direction S
Rooms
Basement Finished, Full
Interior
Interior Features Central Vacuum, Kitchen Island, No Smoking Home, Open Floorplan, Sump Pump(s), Tray Ceiling(s), Walk-In Closet(s), Wet Bar
Heating In Floor, Fireplace(s), Forced Air
Cooling None
Flooring Carpet, Ceramic Tile, Marble, Vinyl
Fireplaces Number 1
Fireplaces Type Gas, Living Room
Appliance Microwave, Range Hood, Refrigerator, Stove(s), Washer/Dryer
Laundry Main Level
Exterior
Garage Concrete Driveway, Double Garage Attached, Garage Door Opener, Heated Garage, Insulated
Garage Spaces 2.0
Garage Description Concrete Driveway, Double Garage Attached, Garage Door Opener, Heated Garage, Insulated
Fence Fenced
Community Features Park, Playground, Sidewalks, Street Lights
Roof Type Asphalt Shingle
Porch Deck, Front Porch
Lot Frontage 65.0
Parking Type Concrete Driveway, Double Garage Attached, Garage Door Opener, Heated Garage, Insulated
Total Parking Spaces 2
Building
Lot Description Back Yard, No Neighbours Behind, Landscaped
Foundation Poured Concrete
Architectural Style Bungalow
Level or Stories One
Structure Type Concrete,Vinyl Siding,Wood Frame
Others
Restrictions None Known
Tax ID 56533284
Ownership Private
Read Less Info
Want to know what your home might be worth? Contact us for a FREE valuation!

Our team is ready to help you sell your home for the highest possible price ASAP

"My job is to find and attract mastery-based agents to the office, protect the culture, and make sure everyone is happy! "







