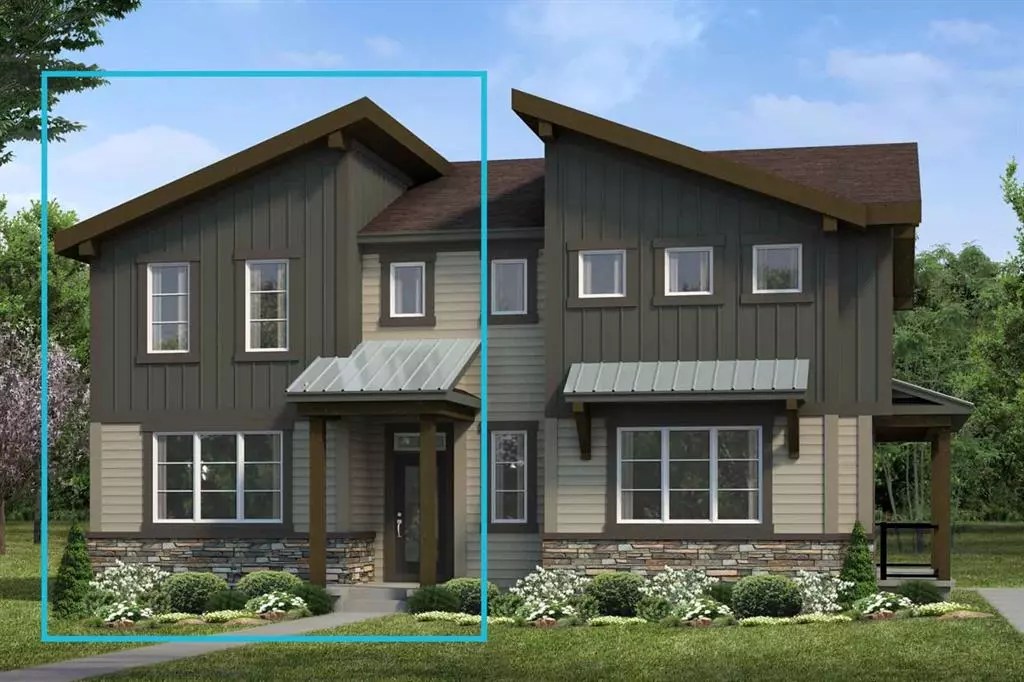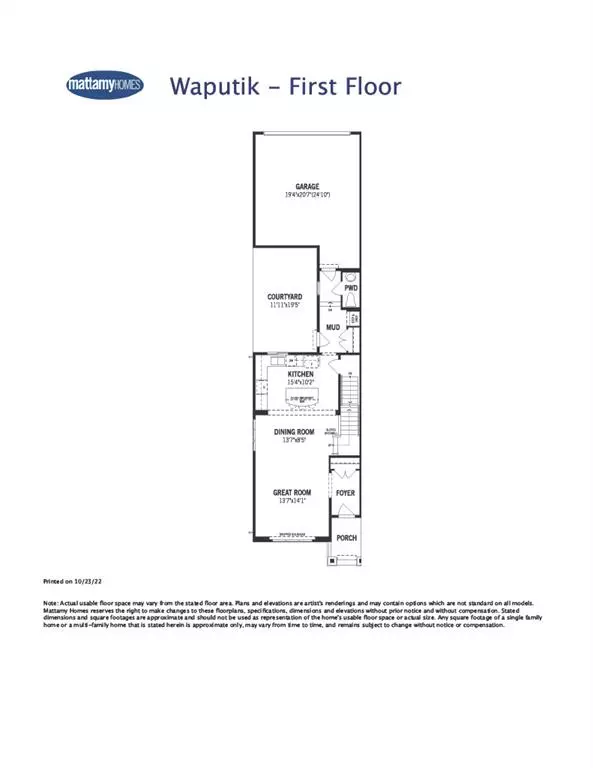$463,999
$489,990
5.3%For more information regarding the value of a property, please contact us for a free consultation.
3 Beds
3 Baths
1,455 SqFt
SOLD DATE : 12/10/2022
Key Details
Sold Price $463,999
Property Type Single Family Home
Sub Type Semi Detached (Half Duplex)
Listing Status Sold
Purchase Type For Sale
Square Footage 1,455 sqft
Price per Sqft $318
Subdivision Yorkville
MLS® Listing ID A2008443
Sold Date 12/10/22
Style 2 Storey,Side by Side
Bedrooms 3
Full Baths 2
Half Baths 1
Originating Board Calgary
Year Built 2022
Lot Size 2,658 Sqft
Acres 0.06
Property Description
The Waputik offers 1,602 sq.ft. (builder square foot) and is located in our Yorkville community, in Calgary. Priced to sell at $489,990, this duplex features an attached double car garage and a private courtyard. From your porch and through your front door, opens up to an open concept main floor overlooking your living room, dining room and kitchen. From the garage, you will enter the spacious mudroom which is easily accessible to your powder room pantry and kitchen. As you walk upstairs you will feel the openness of the 2nd floor and see all 3 bedrooms, including your laundry closet. With a generous sized primary bedroom and attached ensuite, you will also enjoy your large walk-in closet. Down the hall, bedrooms one and two are bright and welcoming.
With Samsung Stainless Steel Appliances already included, this home is will be ready for possession within 6 months, allowing you just enough time to purchase, pack and, move in!
Enjoy access to amenities including planned schools, an environmental reserve, and recreational facilities, sure to complement your lifestyle! The photos are of show home. The design, selection and finishes may not be exactly as shown.
Location
Province AB
County Calgary
Area Cal Zone S
Zoning DC
Direction NW
Rooms
Basement Full, Unfinished
Interior
Interior Features No Animal Home, No Smoking Home, Soaking Tub, Walk-In Closet(s)
Heating Forced Air, Natural Gas
Cooling None
Flooring Carpet, Ceramic Tile, Laminate
Appliance Dishwasher, Electric Stove, Garage Control(s), Range Hood, Refrigerator
Laundry Laundry Room, Upper Level
Exterior
Garage Double Garage Attached, Garage Faces Rear, On Street
Garage Spaces 2.0
Garage Description Double Garage Attached, Garage Faces Rear, On Street
Fence None
Community Features Park, Sidewalks, Street Lights, Shopping Nearby
Roof Type Asphalt Shingle
Porch None
Lot Frontage 27.17
Parking Type Double Garage Attached, Garage Faces Rear, On Street
Exposure NW
Total Parking Spaces 3
Building
Lot Description Back Lane, Level, Street Lighting, Rectangular Lot
Foundation Poured Concrete
Architectural Style 2 Storey, Side by Side
Level or Stories Two
Structure Type Concrete,Vinyl Siding,Wood Frame
New Construction 1
Others
Restrictions None Known
Ownership Private
Read Less Info
Want to know what your home might be worth? Contact us for a FREE valuation!

Our team is ready to help you sell your home for the highest possible price ASAP

"My job is to find and attract mastery-based agents to the office, protect the culture, and make sure everyone is happy! "





