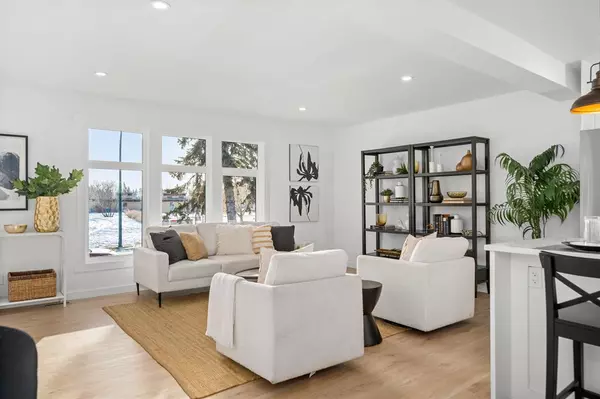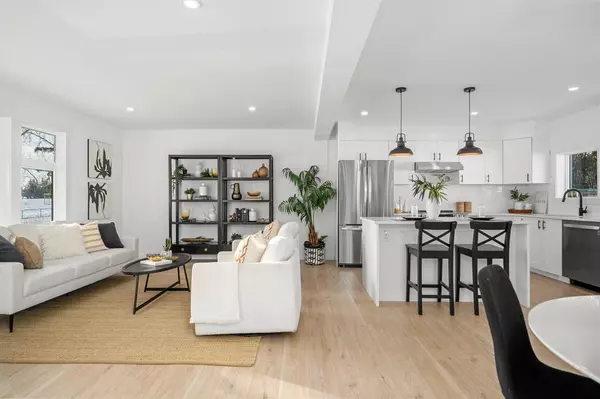$699,900
$699,900
For more information regarding the value of a property, please contact us for a free consultation.
5 Beds
3 Baths
1,132 SqFt
SOLD DATE : 12/10/2022
Key Details
Sold Price $699,900
Property Type Single Family Home
Sub Type Detached
Listing Status Sold
Purchase Type For Sale
Square Footage 1,132 sqft
Price per Sqft $618
Subdivision Southwood
MLS® Listing ID A2013911
Sold Date 12/10/22
Style Bungalow
Bedrooms 5
Full Baths 3
Originating Board Calgary
Year Built 1961
Annual Tax Amount $3,063
Tax Year 2022
Lot Size 5,295 Sqft
Acres 0.12
Property Description
BEAUTIFULLY RENOVATED inside and out, taken right down to the studs with all work PERMITTED and passing final inspection. This LUXURIOUS 5 BEDROOM HOME offers a plethora of HIGH-END UPGRADES and a NEWLY BUILT LEGAL BASEMENT SUITE perfect as a rental opportunity or for multi-generational living! Ideally situated directly ACROSS FROM A GREEN SPACE, 2 SCHOOLS, ICE RINK and a SKATE PARK. Great curb appeal with a NEW EXTERIOR including NEW WINDOWS and SMART BOARD PANELS. The meticulously upgraded main floor features STYLISH DÉCOR, DESIGNER LIGHTING, DURABLE VINYL PLANK FLOORING and an OPEN FLOOR PLAN that is flooded with NATURAL LIGHT. Unwind in the inviting living room where oversized windows expertly frame park views. Stunningly renovated the CHEF’S DREAM KITCHEN encourages culinary exploration featuring a plethora of CRISP WHITE CABINETRY, STAINLESS STEEL APPLIANCES, QUARTZ COUNTERTOPS, TIMELESS SUBWAY TILE BACKSPLASH, A BREAKFAST BAR ISLAND and a window over the sink to keep an eye on the kids playing in the backyard. The dining room has plenty of room for meals and hosting with chic designer lighting. Spacious and bright the primary bedroom is a calming retreat with trendy slider doors to the LAVISH ENSUITE boasting a stand-up rain shower and an upscale design. Both additional bedrooms on this level are large and accommodating sharing the 4-piece main bathroom that is just as stylishly designed as the rest of the home. SEPARATE LAUNDRY, SEPARATE ENTRANCES AND SEPARATE HEATING CONTROLS provide ultimate comfort and privacy between the main level to the legal basement suite. The grandeur and beautiful updates continue into the versatile basement. This level is great as more family space but thanks to the addition of a full modern kitchen and smart floor plan is also ideal as a LEGAL rental suite or for extended family members. Featured on this level are a large family room that separates the bedrooms (the perfect layout for privacy!) and an EXCELLENTLY UPDATED and spacious kitchen featuring STAINLESS STEEL APPLIANCES, QUARTZ COUNTERTOPS and plenty of space for a dining table. A great FLEX SPACE allows for a home office or hobby space. Additional upgrades include a 200-AMP PANEL with separate panels for each suite, FLAT PAINTED CEILINGS and quartz countertops throughout. The LARGE BACKYARD is a tranquil escape for summer barbeques on the DECK or nights under the stars gathered around the BUILT-IN FIREPIT. CONCRETE PATHWAYS lead to the OVERSIZED DOUBLE DETACHED GARAGE with tall ceilings and an 8’ door. All this and a phenomenal location with everything close by, take a stroll around the Glenmore Reservoir, get active at Southland Leisure Centre or enjoy the day shopping at Southcentre Mall or at one of the many neighbourhood shopping destinations throughout the community which also boasts great schools and many parks and playgrounds within walking distance!
Location
Province AB
County Calgary
Area Cal Zone S
Zoning R-C1
Direction S
Rooms
Basement Separate/Exterior Entry, Finished, Full, Suite
Interior
Interior Features Chandelier, Granite Counters, Kitchen Island, Low Flow Plumbing Fixtures, No Animal Home, No Smoking Home, Open Floorplan, Recessed Lighting, Separate Entrance, Storage, Walk-In Closet(s)
Heating Electric, Forced Air, Natural Gas
Cooling None
Flooring Tile, Vinyl
Appliance Dishwasher, Dryer, Electric Stove, Garage Control(s), Range Hood, Refrigerator, Washer
Laundry In Basement, Main Level, Multiple Locations
Exterior
Garage Double Garage Detached, Oversized
Garage Spaces 2.0
Garage Description Double Garage Detached, Oversized
Fence Fenced
Community Features Park, Schools Nearby, Playground, Sidewalks, Shopping Nearby
Roof Type Asphalt Shingle
Porch Deck
Lot Frontage 52.99
Parking Type Double Garage Detached, Oversized
Total Parking Spaces 2
Building
Lot Description Back Lane, Back Yard, Front Yard, Lawn, Landscaped, Rectangular Lot, Views
Foundation Poured Concrete
Architectural Style Bungalow
Level or Stories One
Structure Type Stucco,Wood Frame
Others
Restrictions None Known
Tax ID 76579806
Ownership Private
Read Less Info
Want to know what your home might be worth? Contact us for a FREE valuation!

Our team is ready to help you sell your home for the highest possible price ASAP

"My job is to find and attract mastery-based agents to the office, protect the culture, and make sure everyone is happy! "







