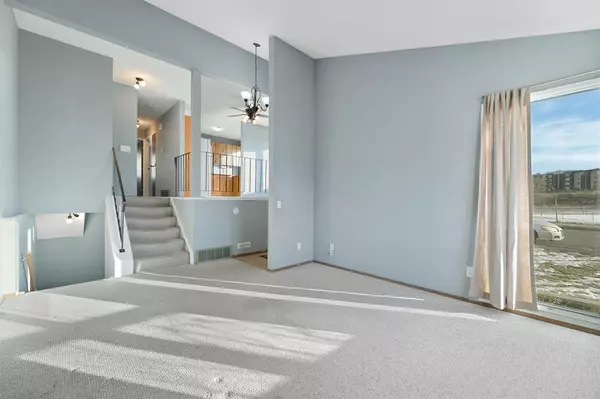$222,220
$219,900
1.1%For more information regarding the value of a property, please contact us for a free consultation.
3 Beds
2 Baths
767 SqFt
SOLD DATE : 12/10/2022
Key Details
Sold Price $222,220
Property Type Townhouse
Sub Type Row/Townhouse
Listing Status Sold
Purchase Type For Sale
Square Footage 767 sqft
Price per Sqft $289
Subdivision Glenbow
MLS® Listing ID A2012871
Sold Date 12/10/22
Style 4 Level Split
Bedrooms 3
Full Baths 1
Half Baths 1
Condo Fees $426
Originating Board Calgary
Year Built 1979
Annual Tax Amount $1,540
Tax Year 2022
Lot Size 3,957 Sqft
Acres 0.09
Property Description
Welcome to your end unit townhouse with only one attached wall in the quiet community of Glenbow! This is a perfect property for rental income or fixer upper price below market for a 3 bedroom townhouse style condo. Enter the home and you walk into your spacious living room and dining room with tons of large windows which allows for the space to be flooded with natural light. Walk down the hall and you have two great sized bedrooms and a 4 piece bathroom. The basement is finished with a third bedroom, a laundry room and a 2 piece bathroom which is easily convertible into a full bathroom for additional houseguests. Don’t forget about the community garden for the complex and planter boxes in front of your unit. One of the best locations in Cochrane, with tons of green space and walking paths nearby, as well as blocks from downtown Cochrane, schools, shops, and pubs! Two assigned parking stalls included.
Location
Province AB
County Rocky View County
Zoning R-MX
Direction N
Rooms
Basement Finished, Full
Interior
Interior Features Built-in Features, Ceiling Fan(s)
Heating Forced Air, Natural Gas
Cooling None
Flooring Carpet, Linoleum
Appliance Dryer, Electric Stove, Refrigerator, Washer
Laundry In Basement, Laundry Room
Exterior
Garage Stall
Garage Description Stall
Fence Partial
Community Features Park, Schools Nearby, Playground, Pool, Sidewalks, Street Lights, Shopping Nearby
Amenities Available Parking, Visitor Parking
Roof Type Asphalt Shingle
Porch Rear Porch
Parking Type Stall
Exposure E
Total Parking Spaces 2
Building
Lot Description Creek/River/Stream/Pond
Foundation Poured Concrete
Architectural Style 4 Level Split
Level or Stories 4 Level Split
Structure Type Vinyl Siding,Wood Frame
Others
HOA Fee Include Common Area Maintenance,Insurance,Sewer,Water
Restrictions None Known
Tax ID 75880373
Ownership Private
Pets Description Restrictions
Read Less Info
Want to know what your home might be worth? Contact us for a FREE valuation!

Our team is ready to help you sell your home for the highest possible price ASAP

"My job is to find and attract mastery-based agents to the office, protect the culture, and make sure everyone is happy! "







