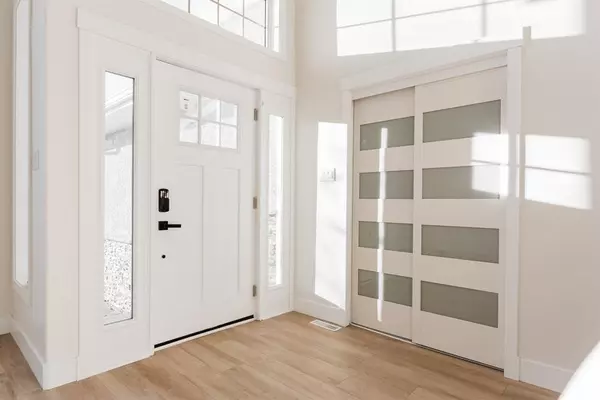$603,500
$629,900
4.2%For more information regarding the value of a property, please contact us for a free consultation.
5 Beds
4 Baths
2,318 SqFt
SOLD DATE : 12/11/2022
Key Details
Sold Price $603,500
Property Type Single Family Home
Sub Type Detached
Listing Status Sold
Purchase Type For Sale
Square Footage 2,318 sqft
Price per Sqft $260
Subdivision Timberlea
MLS® Listing ID A1252388
Sold Date 12/11/22
Style 2 Storey
Bedrooms 5
Full Baths 3
Half Baths 1
Originating Board Fort McMurray
Year Built 1993
Annual Tax Amount $2,549
Tax Year 2022
Lot Size 5,834 Sqft
Acres 0.13
Property Description
COMPLETELY RENOVATED HOME INSIDE & OUT!!!! SELLER TO GIVE A $5,000 CREDIT TOWARDS CUSTOM BLINDS TO COMPANY OF BUYERS CHOICE. Here is the home you all have been waiting for, in the heart of Timberlea, close to schools, playgrounds, shopping, bus routes and friendly neighbors. I have already been asked many times what all has been done to this 2300 sqft 2 story home with SEPARATE ENTRANCE to basement, so here it goes hang onto your sock!!!
All new Kitchen Appliances with warranty which includes a Gas stove, New Luxury Vinyl Plank (LVP) flooring throughout main/upper levels, New carpet in basement, New ceramic tiles in bathrooms, New shingles with warranty, Freshly Painted throughout including the exterior stucco/pillars, New modern Kitchen & Staircase, New baseboards and trim, New in floor heat in primary ensuite, New Central A/C unit with warranty, upgraded Infrared garage heater, New vanities and sinks, New front door, New modern lighting throughout, New faucets and taps, New modern free standing tub, New bar top in basement and to top it all off New landscaping along with New deck, railing and beautiful firepit!! 3 oversized Bedrooms on upper level, 1 on main level and 1 in this huge fully developed basement that has the ability to become a suite as this home does have a separate entrance. SHOULD BUYER NOT LIKE THE CONCREETE PAD IN BACKYARD, SELLER WILLING TO REPLACE WITH GRASS. Come view today, you will be blown away!!
Location
Province AB
County Wood Buffalo
Area Fm Northwest
Zoning R1
Direction SW
Rooms
Basement Separate/Exterior Entry, Finished, Full
Interior
Interior Features Closet Organizers, Double Vanity, High Ceilings, No Animal Home, No Smoking Home, See Remarks, Separate Entrance, Soaking Tub, Vaulted Ceiling(s), Walk-In Closet(s)
Heating Forced Air, Natural Gas
Cooling Central Air
Flooring Carpet, Vinyl
Fireplaces Number 1
Fireplaces Type Family Room, Gas
Appliance Central Air Conditioner, Dishwasher, Dryer, Gas Stove, Gas Water Heater, Microwave, Range Hood, Refrigerator, Washer
Laundry Main Level
Exterior
Garage Double Garage Attached, Heated Garage, Interlocking Driveway
Garage Spaces 2.0
Garage Description Double Garage Attached, Heated Garage, Interlocking Driveway
Fence Fenced
Community Features Schools Nearby, Playground, Street Lights, Shopping Nearby
Roof Type Asphalt Shingle
Porch Deck
Parking Type Double Garage Attached, Heated Garage, Interlocking Driveway
Total Parking Spaces 4
Building
Lot Description Lawn, Landscaped, Many Trees, Street Lighting, See Remarks
Foundation Poured Concrete
Sewer Public Sewer
Water Public
Architectural Style 2 Storey
Level or Stories Two
Structure Type Concrete,Stucco
Others
Restrictions None Known
Tax ID 76130665
Ownership Private
Read Less Info
Want to know what your home might be worth? Contact us for a FREE valuation!

Our team is ready to help you sell your home for the highest possible price ASAP

"My job is to find and attract mastery-based agents to the office, protect the culture, and make sure everyone is happy! "







