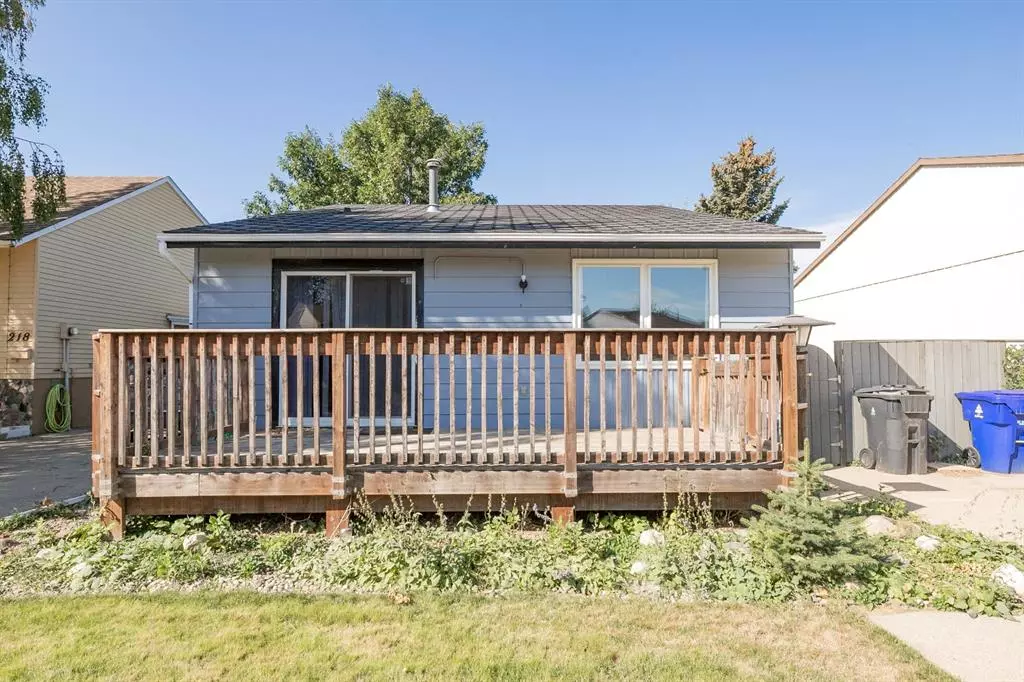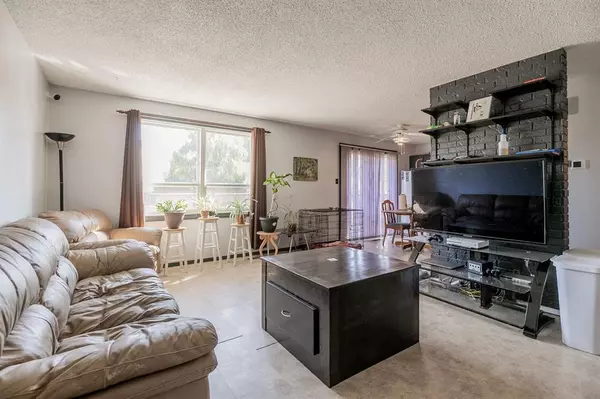$227,000
$237,000
4.2%For more information regarding the value of a property, please contact us for a free consultation.
4 Beds
2 Baths
939 SqFt
SOLD DATE : 12/12/2022
Key Details
Sold Price $227,000
Property Type Single Family Home
Sub Type Detached
Listing Status Sold
Purchase Type For Sale
Square Footage 939 sqft
Price per Sqft $241
Subdivision Stafford Manor
MLS® Listing ID A1256894
Sold Date 12/12/22
Style 4 Level Split
Bedrooms 4
Full Baths 2
Originating Board Lethbridge and District
Year Built 1981
Annual Tax Amount $2,607
Tax Year 2022
Lot Size 4,034 Sqft
Acres 0.09
Property Description
Solid built 4 Bed/2 Bath home in a peaceful, mature treed neighborhood! This cozy and updated home offers a convenient layout, functional kitchen with lots of natural light, large front deck, side patio, three car driveway, fully developed basement with kitchenette, newer windows and a storage shed. Major appliances included. Located close to numerous parks, playgrounds, and schools. School catchment: Senator Buchanan Elementary, Wilson Middle, Winston Churchill High. Contact your REALTOR today and book your showing!
Location
Province AB
County Lethbridge
Zoning R-LZ
Direction E
Rooms
Basement Finished, Full
Interior
Interior Features Ceiling Fan(s)
Heating Combination
Cooling Central Air
Flooring Carpet, Linoleum
Appliance Dishwasher, Freezer, Garburator, Refrigerator, Stove(s), Washer/Dryer Stacked
Laundry In Basement
Exterior
Garage Concrete Driveway, Off Street
Garage Description Concrete Driveway, Off Street
Fence Fenced
Community Features Park, Playground, Street Lights
Roof Type Asphalt Shingle
Porch Deck, Patio
Parking Type Concrete Driveway, Off Street
Total Parking Spaces 3
Building
Lot Description Landscaped, Standard Shaped Lot
Foundation Poured Concrete
Architectural Style 4 Level Split
Level or Stories 4 Level Split
Structure Type Vinyl Siding
Others
Restrictions None Known
Tax ID 75885225
Ownership Registered Interest
Read Less Info
Want to know what your home might be worth? Contact us for a FREE valuation!

Our team is ready to help you sell your home for the highest possible price ASAP

"My job is to find and attract mastery-based agents to the office, protect the culture, and make sure everyone is happy! "







