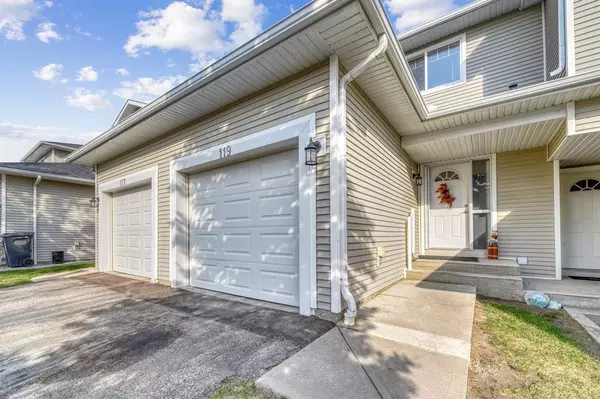$290,000
$290,000
For more information regarding the value of a property, please contact us for a free consultation.
3 Beds
3 Baths
1,125 SqFt
SOLD DATE : 12/12/2022
Key Details
Sold Price $290,000
Property Type Townhouse
Sub Type Row/Townhouse
Listing Status Sold
Purchase Type For Sale
Square Footage 1,125 sqft
Price per Sqft $257
Subdivision Hillview Estates
MLS® Listing ID A2002098
Sold Date 12/12/22
Style 2 Storey
Bedrooms 3
Full Baths 2
Half Baths 1
Condo Fees $305
Originating Board Calgary
Year Built 2005
Annual Tax Amount $2,043
Tax Year 2022
Lot Size 1,862 Sqft
Acres 0.04
Property Description
Welcome home! This single family 3 bedroom home in the heart of Hillview is MOVE-IN READY with everything your family needs. Freshly painted, this FULLY-FINISHED 2-storey walkout is beautifully maintained, AIR CONDITIONED and features an OPEN CONCEPT floor plan. The east-facing windows flood the space with natural light with sliding doors opening to a 11’x7’ deck overlooking a wonderfully landscaped greenspace. You will love the cozy feel of the family room with a corner GAS FIREPLACE and the spacious kitchen with black appliances and countertop seating. Perfect for entertaining family and friends or unwinding after a long day. A 2 piece bathroom and access to the single ATTACHED GARAGE complete the main floor. Up the stairs, you’ll find three roomy bedrooms. The generous-sized primary bedroom has a large walk-in closet with convenient cheater door access to the 4 piece bathroom. The fully-furnished walkout basement features a lower level family room with doors to the walkout covered patio area and greenspace. The mature trees create your own private sanctuary, ideal for the whole family to relax or play. You’ll also find laundry, a 3 piece bathroom and ample storage on the lower level. Washer/dryer and Vacuflo system and attachments are included. Located within one of Strathmore’s most desirable neighbourhoods within walking distance to schools, parks, recreation centers, hospital, golf course and shopping. You won’t want to miss out on this opportunity to invest in you and your family’s future — not your landlord’s. Come view it today!
Location
Province AB
County Wheatland County
Zoning R3
Direction W
Rooms
Basement Finished, Walk-Out
Interior
Interior Features Ceiling Fan(s), Central Vacuum, Laminate Counters
Heating Forced Air
Cooling Central Air
Flooring Carpet, Laminate
Fireplaces Number 1
Fireplaces Type Gas
Appliance Bar Fridge, Central Air Conditioner, Dishwasher, Dryer, Electric Stove, Garage Control(s), Refrigerator, Washer
Laundry In Basement
Exterior
Garage Single Garage Attached
Garage Spaces 1.0
Garage Description Single Garage Attached
Fence None
Community Features None
Amenities Available None
Roof Type Asphalt Shingle
Porch Deck, Front Porch
Lot Frontage 42.65
Parking Type Single Garage Attached
Exposure W
Total Parking Spaces 1
Building
Lot Description Backs on to Park/Green Space
Foundation Poured Concrete
Architectural Style 2 Storey
Level or Stories Two
Structure Type Wood Frame
Others
HOA Fee Include Insurance,Maintenance Grounds,Reserve Fund Contributions,Snow Removal
Restrictions Pet Restrictions or Board approval Required
Tax ID 75627955
Ownership Private
Pets Description Restrictions
Read Less Info
Want to know what your home might be worth? Contact us for a FREE valuation!

Our team is ready to help you sell your home for the highest possible price ASAP

"My job is to find and attract mastery-based agents to the office, protect the culture, and make sure everyone is happy! "







