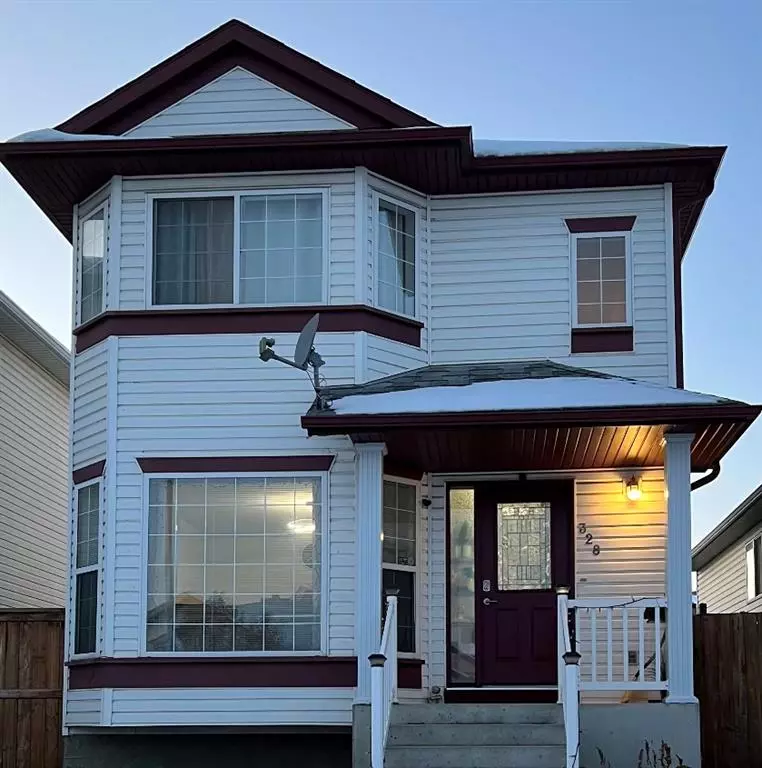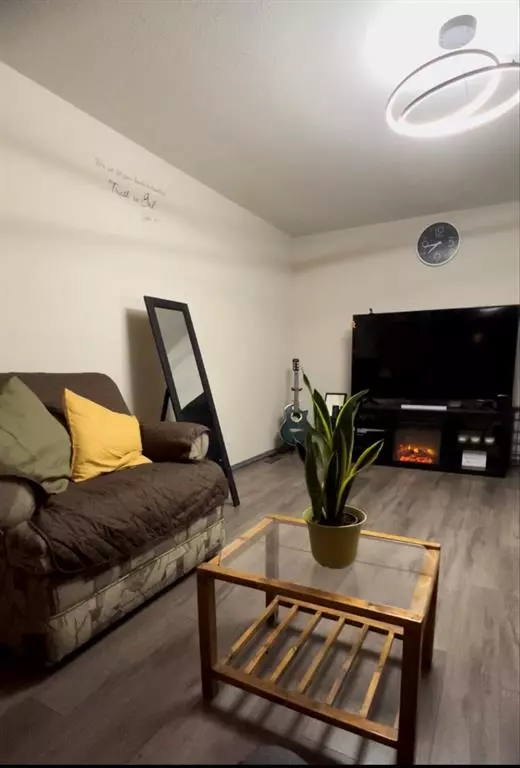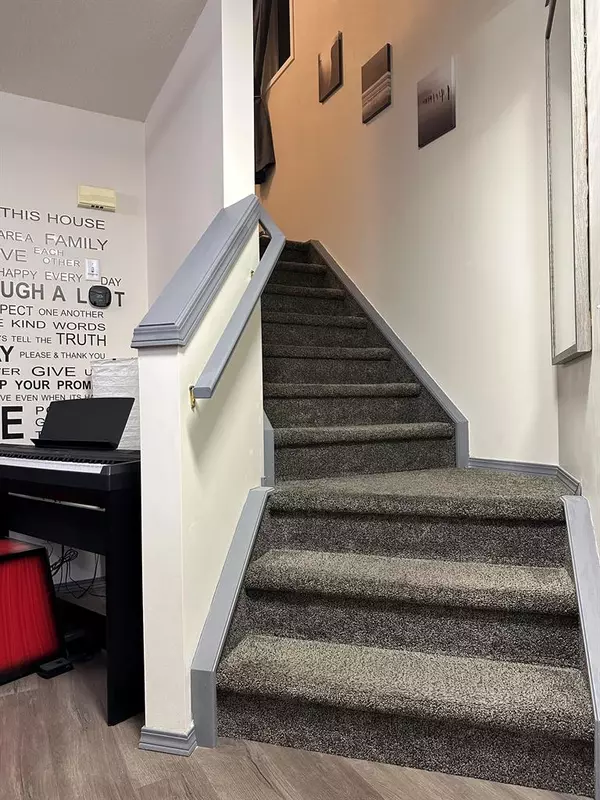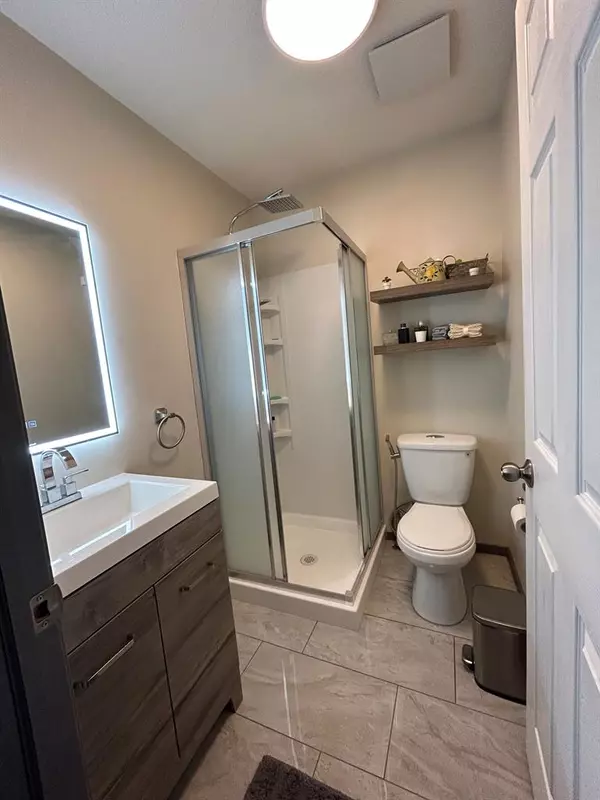$420,000
$428,900
2.1%For more information regarding the value of a property, please contact us for a free consultation.
3 Beds
2 Baths
1,220 SqFt
SOLD DATE : 12/12/2022
Key Details
Sold Price $420,000
Property Type Single Family Home
Sub Type Detached
Listing Status Sold
Purchase Type For Sale
Square Footage 1,220 sqft
Price per Sqft $344
Subdivision Monterey Park
MLS® Listing ID A2009374
Sold Date 12/12/22
Style 2 Storey
Bedrooms 3
Full Baths 2
Originating Board Calgary
Year Built 1999
Annual Tax Amount $2,566
Tax Year 2022
Lot Size 2,970 Sqft
Acres 0.07
Lot Dimensions 2970 Sqft
Property Description
$15K PRICE REDUCTION ! Motivated sellers! Don't miss out your opportunity to own a nice and well maintained 2-storey home with 3 bedrooms and 2 washrooms located in the heart of Monterey Park. Approximately $50K worth of upgrades in the past 4 years which include all SS appliances in the kitchen, washer and dryer, main floor laminate flooring, front and patio doors, carpet on stairs , hot water tank, newly painted deck, shower on the main floor, hot and cold water handheld bidet on both washrooms, double detached garage and the list goes on. The primary bedroom has a cheater door to 4-piece washroom upstairs which is being shared with 2 other good sized bedrooms. In the undeveloped basement, you will find the laundry area and a big space which can be used as a great storage area. Just a few steps away from the house is the Calgary Greenway perfect for people who love walking and biking. Additionally, park, shopping and public transportation are available nearby. Come and see for yourself!!!
Location
Province AB
County Calgary
Area Cal Zone Ne
Zoning R-C1N
Direction S
Rooms
Basement See Remarks, Unfinished
Interior
Interior Features Laminate Counters, No Smoking Home, See Remarks
Heating Forced Air, Natural Gas
Cooling None
Flooring Carpet, Ceramic Tile, Laminate
Appliance Dishwasher, Dryer, Electric Stove, Garage Control(s), Microwave, Range Hood, Refrigerator, Washer, Window Coverings
Laundry In Basement
Exterior
Garage Double Garage Detached
Garage Spaces 2.0
Garage Description Double Garage Detached
Fence Fenced
Community Features Street Lights, Shopping Nearby
Roof Type Asphalt Shingle
Porch Deck
Lot Frontage 28.28
Parking Type Double Garage Detached
Total Parking Spaces 4
Building
Lot Description Back Lane, Cul-De-Sac, Front Yard, Landscaped, Rectangular Lot
Foundation Poured Concrete
Architectural Style 2 Storey
Level or Stories Two
Structure Type Vinyl Siding,Wood Frame
Others
Restrictions None Known
Tax ID 76443887
Ownership Private
Read Less Info
Want to know what your home might be worth? Contact us for a FREE valuation!

Our team is ready to help you sell your home for the highest possible price ASAP

"My job is to find and attract mastery-based agents to the office, protect the culture, and make sure everyone is happy! "







