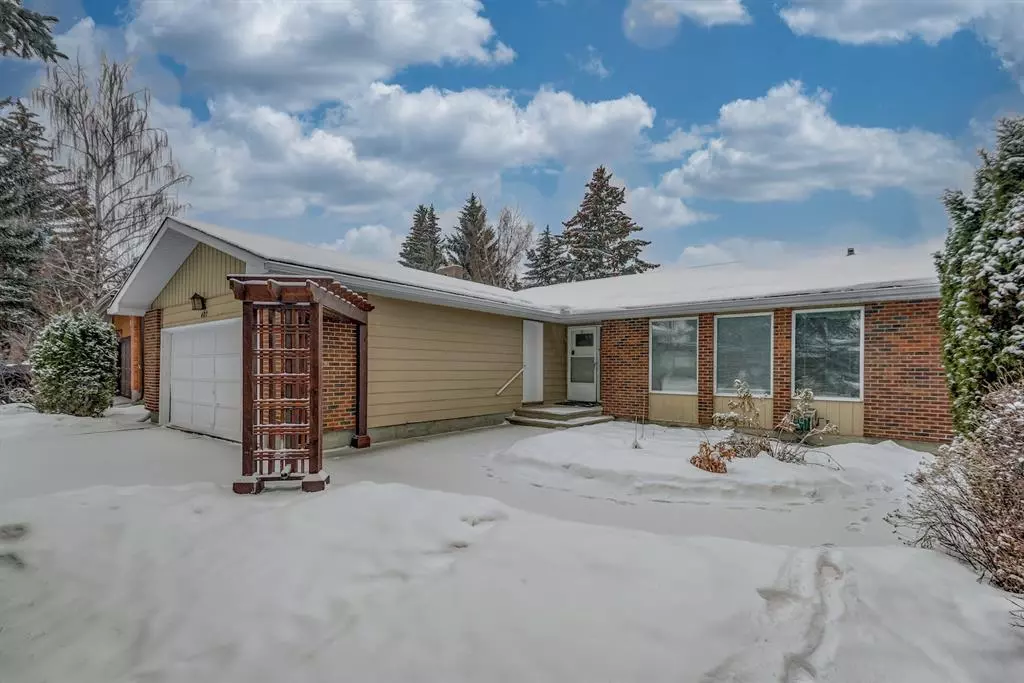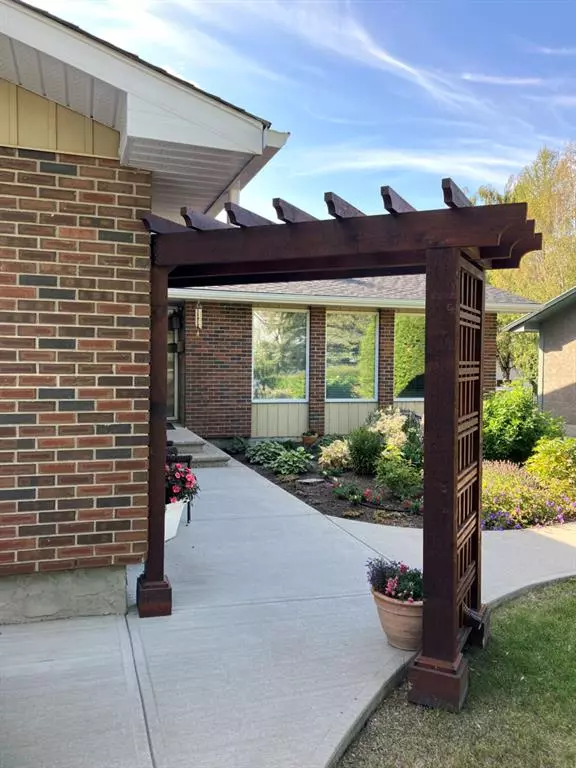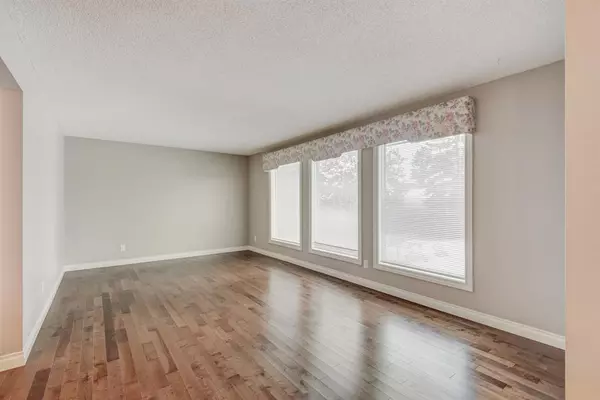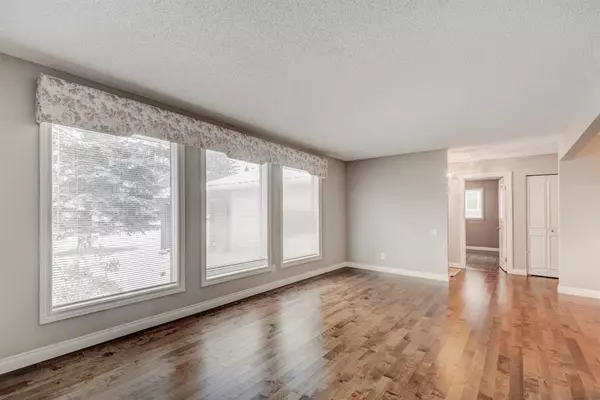$642,500
$649,000
1.0%For more information regarding the value of a property, please contact us for a free consultation.
4 Beds
3 Baths
1,462 SqFt
SOLD DATE : 12/12/2022
Key Details
Sold Price $642,500
Property Type Single Family Home
Sub Type Detached
Listing Status Sold
Purchase Type For Sale
Square Footage 1,462 sqft
Price per Sqft $439
Subdivision Oakridge
MLS® Listing ID A2014720
Sold Date 12/12/22
Style Bungalow
Bedrooms 4
Full Baths 3
Originating Board Calgary
Year Built 1973
Annual Tax Amount $3,514
Tax Year 2022
Lot Size 6,318 Sqft
Acres 0.15
Property Description
This beautiful bungalow in desirable Oakridge is now on the market for the first time in 45 years. Lovingly maintained and extensively updated through the years, this is the perfect home for the next generation. It’s move-in ready with newer hardwood floors, shingles, casement windows, high-efficiency furnace, hot water tank and water softener. The centrepiece of course is a custom maple kitchen with granite counter tops, stainless appliances (including a Miele dishwasher), wall pantry with an appliance garage, and an eye-catching storage tower for glassware. The main floor has a spacious living room, flexible dining areas and a cozy gas fireplace in the family room. Completing this level are three bedrooms and two full baths. The primary suite enjoys a custom tile shower and walk-in closet. The basement level is fully developed including a large recreation room, entertaining area, a couple of flex room and a spacious laundry/utility area. The front drive double garage offers ample parking and storage space. The yard has been beautifully landscaped with newer fencing, cedar deck and concrete walks. And what a great location; a quiet street with a west backyard and just steps away from parks and the pathways. Louis Riel School is a 5-minute walk and the Oakridge Community Association with its rink, courts and garden, is just a 9-minute walk. Size, location and condition – it’s got it all, so book your showing right away!
Location
Province AB
County Calgary
Area Cal Zone S
Zoning R-C1
Direction E
Rooms
Basement Finished, Full
Interior
Interior Features Kitchen Island
Heating High Efficiency, Forced Air, Natural Gas
Cooling None
Flooring Hardwood
Fireplaces Number 1
Fireplaces Type Family Room, Gas
Appliance Dishwasher, Dryer, Electric Range, Garage Control(s), Microwave Hood Fan, Refrigerator, Washer, Water Softener
Laundry In Basement
Exterior
Garage Double Garage Attached
Garage Spaces 2.0
Garage Description Double Garage Attached
Fence Fenced
Community Features Park, Schools Nearby, Playground, Shopping Nearby
Roof Type Asphalt Shingle
Porch Deck
Lot Frontage 61.03
Parking Type Double Garage Attached
Total Parking Spaces 4
Building
Lot Description Back Yard, Front Yard, Interior Lot, Irregular Lot, Landscaped
Foundation Poured Concrete
Architectural Style Bungalow
Level or Stories One
Structure Type Wood Frame
Others
Restrictions None Known
Tax ID 76386630
Ownership Private
Read Less Info
Want to know what your home might be worth? Contact us for a FREE valuation!

Our team is ready to help you sell your home for the highest possible price ASAP

"My job is to find and attract mastery-based agents to the office, protect the culture, and make sure everyone is happy! "







