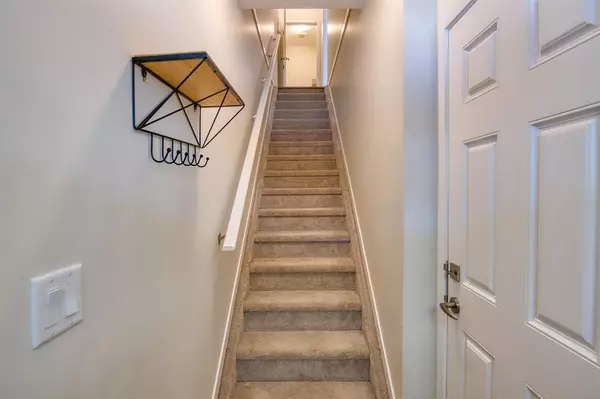$354,000
$364,900
3.0%For more information regarding the value of a property, please contact us for a free consultation.
3 Beds
3 Baths
1,221 SqFt
SOLD DATE : 12/13/2022
Key Details
Sold Price $354,000
Property Type Townhouse
Sub Type Row/Townhouse
Listing Status Sold
Purchase Type For Sale
Square Footage 1,221 sqft
Price per Sqft $289
Subdivision South Point
MLS® Listing ID A2011316
Sold Date 12/13/22
Style 3 Storey
Bedrooms 3
Full Baths 2
Half Baths 1
Condo Fees $245
Originating Board Calgary
Year Built 2020
Annual Tax Amount $1,963
Tax Year 2022
Lot Size 1,722 Sqft
Acres 0.04
Property Description
This unit is super BRIGHT! A ton of natural light encompasses the whole unit. Amazing open concept main floor, with a stunning white kitchen, highlighted with gleaming quartz countertops and stunning cabinetry. High 9 foot ceilings on this floor give it the rich and homey feeling. Stainless steel appliances plus an abundance of pantry space in this kitchen. Cozy nook in the corner of the kitchen is a perfect place for your home office, or a cozy reading space. Living room has sliding glass doors leading you to the west facing deck, overlooking the green space in the courtyard. Upstairs boasts two spare bedrooms, both with great sized windows, with nice views of the court yard. Primary bedroom currently has an unobstructed view plus ensuite with double sinks, stand up shower, tile flooring, and a good sized walk in closet. Washer Dryer closet is conveniently located between these bedrooms. Tandem garage has two good sized windows in it. plus lots of room for storage. This space could be easily transformed into another bedroom or separate office space, and still have enough space for your vehicle to be out of the snow. There is a school within walking distance for the kids, plus there is a park a block away, with a playground structure, basketball courts and tennis courts, and room for having your picnic. The off-leash dog park is a block away and is a great place to meet your neighbors.
Location
Province AB
County Airdrie
Zoning R3
Direction W
Rooms
Basement None
Interior
Interior Features Built-in Features, Closet Organizers, High Ceilings, Vinyl Windows, Walk-In Closet(s)
Heating Forced Air
Cooling None
Flooring Carpet, Other, See Remarks
Appliance Dishwasher, Microwave Hood Fan, Refrigerator, Stove(s), Washer/Dryer, Window Coverings
Laundry In Hall, Upper Level
Exterior
Garage Driveway, Garage Door Opener, Garage Faces Rear, Insulated, Oversized, Single Garage Attached, Tandem
Garage Spaces 2.0
Garage Description Driveway, Garage Door Opener, Garage Faces Rear, Insulated, Oversized, Single Garage Attached, Tandem
Fence None
Community Features Park, Schools Nearby, Playground, Sidewalks, Street Lights, Tennis Court(s), Shopping Nearby
Utilities Available Cable Connected, Cable Internet Access, Electricity Available, Natural Gas Connected
Amenities Available Other, Park, Parking, Picnic Area
Roof Type Asphalt Shingle
Porch Deck
Parking Type Driveway, Garage Door Opener, Garage Faces Rear, Insulated, Oversized, Single Garage Attached, Tandem
Exposure W
Total Parking Spaces 3
Building
Lot Description Backs on to Park/Green Space, Lawn, Landscaped, Level
Foundation Poured Concrete
Water Public
Architectural Style 3 Storey
Level or Stories Three Or More
Structure Type Wood Frame
Others
HOA Fee Include Amenities of HOA/Condo,Common Area Maintenance,Insurance,Maintenance Grounds,Parking,Professional Management,Reserve Fund Contributions,Snow Removal,Trash
Restrictions Pet Restrictions or Board approval Required
Tax ID 78815323
Ownership Private
Pets Description Restrictions, Yes
Read Less Info
Want to know what your home might be worth? Contact us for a FREE valuation!

Our team is ready to help you sell your home for the highest possible price ASAP

"My job is to find and attract mastery-based agents to the office, protect the culture, and make sure everyone is happy! "







