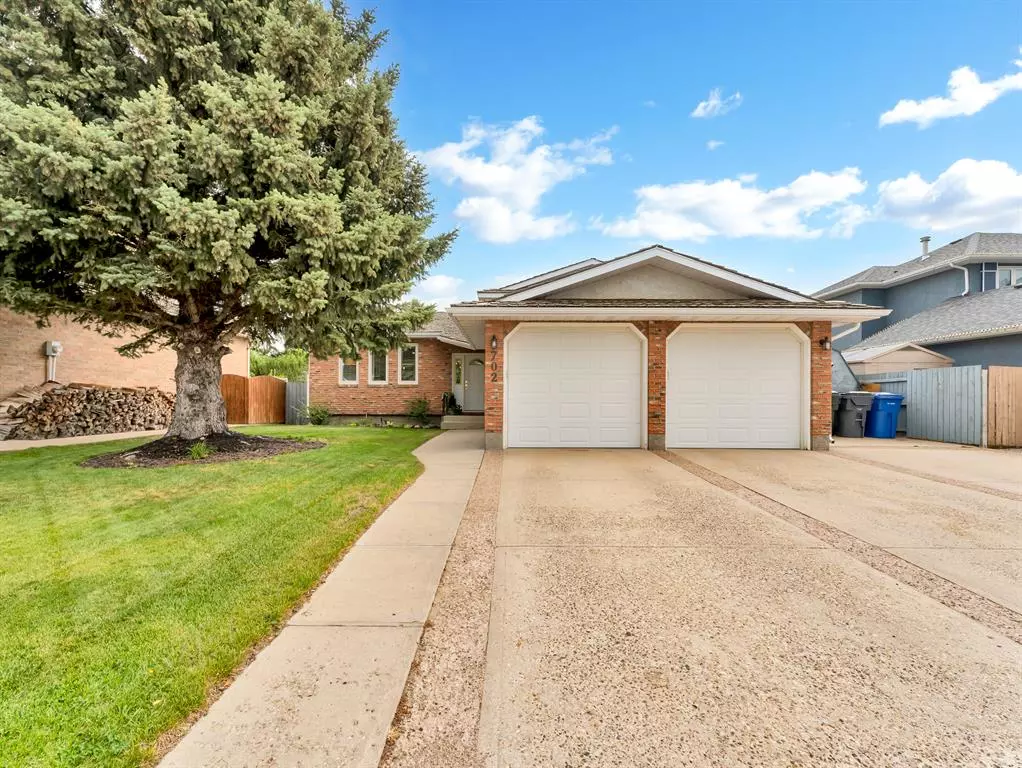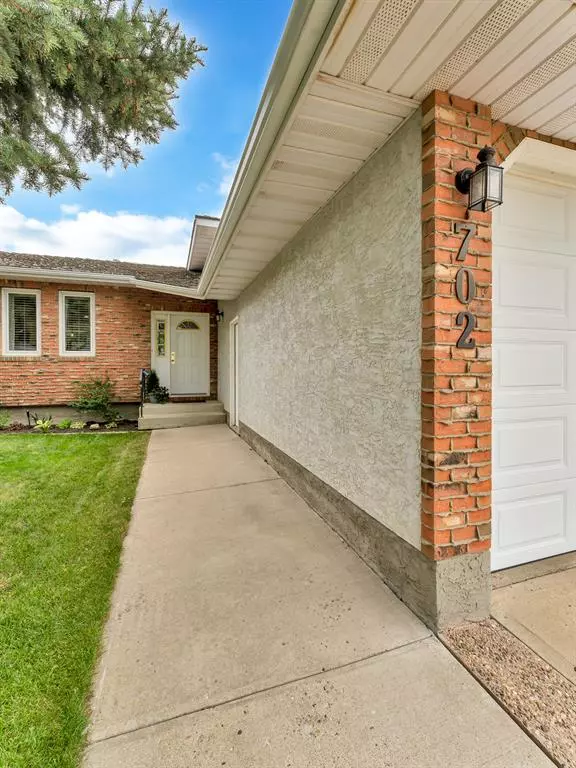$405,000
$414,900
2.4%For more information regarding the value of a property, please contact us for a free consultation.
3 Beds
3 Baths
1,173 SqFt
SOLD DATE : 12/13/2022
Key Details
Sold Price $405,000
Property Type Single Family Home
Sub Type Detached
Listing Status Sold
Purchase Type For Sale
Square Footage 1,173 sqft
Price per Sqft $345
Subdivision Ross Glen
MLS® Listing ID A2001039
Sold Date 12/13/22
Style 4 Level Split
Bedrooms 3
Full Baths 2
Half Baths 1
Originating Board Medicine Hat
Year Built 1988
Annual Tax Amount $3,410
Tax Year 2022
Lot Size 6,759 Sqft
Acres 0.16
Property Description
Welcome to 702 Taylor Road SE. This 4 level split with double attached garage has so much to offer on all levels. From the moment you step through the front door this nicely updated/renovated home invites you into open concept living that is filled with great natural light. The main floor has an amazing vibe and is host to a large living room, kitchen with nice sized island, upgraded stainless steel appliance package and hard surface countertops. Dining room is large enough for that oversized table with room to expand as needed for large family gatherings. Patio doors lead out to huge deck and ground level patio spaces with direct access to a neighborhood park. Upper level is finished with 2 large bedrooms and 4 piece bathroom. Primary bedroom has a 2 piece bath attached. The 3rd level has a great family room, home office and flex space for endless possibilities. The 4th level has a large laundry area, nice sized bedroom and large utility/storage area. This home has hard surface flooring throughout. Updates are completed on all levels and this move in ready home is just waiting for a family to make great memories in. The exterior of the home is maintenance free, has great off street parking with additional room for RV. Newer windows, high efficient furnace and on demand hot water have also been completed. In a great location, this home is not going to last long.
Location
Province AB
County Medicine Hat
Zoning R-LD
Direction W
Rooms
Basement Finished, Full
Interior
Interior Features Open Floorplan, See Remarks
Heating Forced Air, Natural Gas
Cooling Central Air
Flooring Other, Vinyl
Appliance Central Air Conditioner, Dishwasher, Microwave, Refrigerator, Stove(s), Washer/Dryer, Window Coverings
Laundry Laundry Room
Exterior
Garage Double Garage Attached, Driveway, Garage Faces Front, Off Street, RV Access/Parking
Garage Spaces 2.0
Garage Description Double Garage Attached, Driveway, Garage Faces Front, Off Street, RV Access/Parking
Fence Fenced
Community Features Park, Schools Nearby, Playground
Utilities Available Electricity Connected, Natural Gas Connected, Sewer Connected, Water Connected
Roof Type Cedar Shake
Porch Deck, Patio, See Remarks
Lot Frontage 60.7
Parking Type Double Garage Attached, Driveway, Garage Faces Front, Off Street, RV Access/Parking
Exposure W
Total Parking Spaces 5
Building
Lot Description Backs on to Park/Green Space, City Lot, Landscaped
Foundation Poured Concrete
Sewer Public Sewer
Water Public
Architectural Style 4 Level Split
Level or Stories 4 Level Split
Structure Type Mixed
Others
Restrictions None Known
Tax ID 75602742
Ownership Private
Read Less Info
Want to know what your home might be worth? Contact us for a FREE valuation!

Our team is ready to help you sell your home for the highest possible price ASAP

"My job is to find and attract mastery-based agents to the office, protect the culture, and make sure everyone is happy! "







