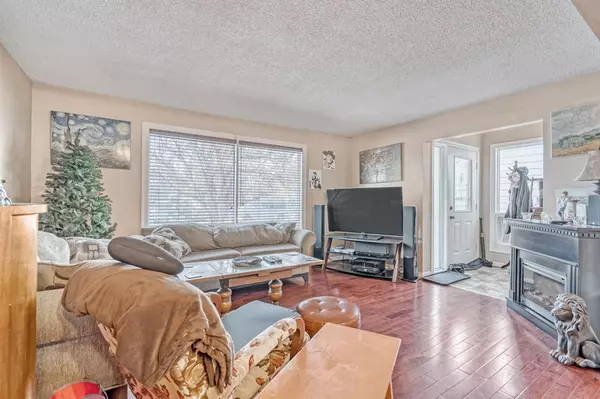$368,000
$365,000
0.8%For more information regarding the value of a property, please contact us for a free consultation.
4 Beds
2 Baths
1,234 SqFt
SOLD DATE : 12/13/2022
Key Details
Sold Price $368,000
Property Type Single Family Home
Sub Type Detached
Listing Status Sold
Purchase Type For Sale
Square Footage 1,234 sqft
Price per Sqft $298
Subdivision Abbeydale
MLS® Listing ID A2013732
Sold Date 12/13/22
Style 2 Storey
Bedrooms 4
Full Baths 1
Half Baths 1
Originating Board Calgary
Year Built 1979
Annual Tax Amount $2,312
Tax Year 2022
Lot Size 4,133 Sqft
Acres 0.09
Property Description
Bright and welcoming from the street through the main floor and out to the mature, fenced back yard, this 1164 square foot two-storey home offers 3+1 bedrooms and 1.5 bathrooms.
The main floor is warm and inviting with plenty of natural light and gorgeous hardwood and tile floors throughout. An open concept living/dining area is filled with light from the West facing picture window. The electric/gas corner fireplace adds an instant homey feel as you walk through the front foyer.
Bask in the sun as you prepare your culinary delights in the Southeast facing kitchen. With ample space for a rolling island or bistro set, the kitchen features plenty of cabinets, prep space, large pantry, and a full-height tile backsplash.
Upstairs you will find the primary room with dual closets with sliding mirrored doors as well as two additional bedrooms. TLC is required on the partially renovated upper floor but is ideal for those with a penchant for completing renovations or a growing family looking to make this house their own.
The shared main bath with soaker tub and linen closet are also on the upper floor.
In the basement, you will find a partially developed rec room just waiting for the paint and flooring of your choice. Storage space is available under the stairs and in the oversized utility room where you will also find the laundry.
Outside, a large brick patio makes an excellent outdoor entertaining area. The yard is fenced with a shed and detached double garage.
Additional features of the home include newer furnace, hot water tank and roof.
Located in the family centric community of Abbeydale, this home is in the perfect location for young families as it is within walking distance to Abbeydale school (K-5), parks and green spaces. With easy access to 68th street and Stony Trail, getting to East Hills shopping complex is a breeze. East Hills features anchor stores such as Costco and Wal-Mart, along with many restaurants and shops.
Location
Province AB
County Calgary
Area Cal Zone Ne
Zoning R-C2
Direction NW
Rooms
Basement Full, Partially Finished
Interior
Interior Features Laminate Counters, See Remarks
Heating Forced Air
Cooling None
Flooring Carpet, Laminate, Linoleum
Fireplaces Number 1
Fireplaces Type Gas
Appliance Dishwasher, Dryer, Electric Stove, Garage Control(s), Refrigerator, Washer
Laundry In Basement
Exterior
Garage Double Garage Detached
Garage Spaces 2.0
Garage Description Double Garage Detached
Fence Fenced
Community Features Schools Nearby, Sidewalks, Street Lights, Shopping Nearby
Roof Type Asphalt Shingle
Porch Patio
Lot Frontage 35.99
Parking Type Double Garage Detached
Total Parking Spaces 2
Building
Lot Description Back Lane, Back Yard, Rectangular Lot
Foundation Poured Concrete
Architectural Style 2 Storey
Level or Stories Two
Structure Type Vinyl Siding,Wood Frame
Others
Restrictions Encroachment
Tax ID 76465446
Ownership Private
Read Less Info
Want to know what your home might be worth? Contact us for a FREE valuation!

Our team is ready to help you sell your home for the highest possible price ASAP

"My job is to find and attract mastery-based agents to the office, protect the culture, and make sure everyone is happy! "







