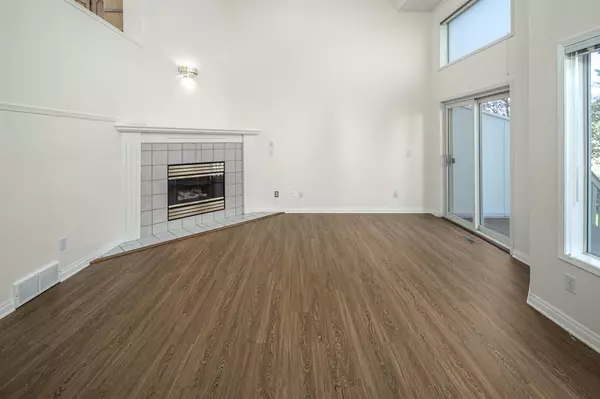$355,000
$369,900
4.0%For more information regarding the value of a property, please contact us for a free consultation.
3 Beds
3 Baths
1,332 SqFt
SOLD DATE : 12/13/2022
Key Details
Sold Price $355,000
Property Type Townhouse
Sub Type Row/Townhouse
Listing Status Sold
Purchase Type For Sale
Square Footage 1,332 sqft
Price per Sqft $266
Subdivision Kingsland
MLS® Listing ID A2002875
Sold Date 12/13/22
Style 4 Level Split
Bedrooms 3
Full Baths 2
Half Baths 1
Condo Fees $420
Originating Board Calgary
Year Built 1993
Annual Tax Amount $2,588
Tax Year 2022
Property Description
LOCATION, LOCATION, LOCATION. The lovely unit sits in a quite street. Back onto playground; walk distance to shopping and LRT station; minutes driving to highways. Bright & spacious living room features gas fireplace, high ceiling and huge windows that floods the area with tons of natural sunlight. Glass patio door leads to large wooden deck overlooking green space. Open concept kitchen and dinning area equips with lots of oak cabinets and ceramic flooring. Upper level offers three bedrooms and two full bath rooms including ensuite in the master bedroom. Developed basement offers you an office or game room. BRAND NEW laminate flooring was installed throughout the living room and stairs. Attached garage is insulated and good for a full size SUV. Welcome to view the beautiful townhome.
Location
Province AB
County Calgary
Area Cal Zone S
Zoning M-CG d44
Direction SE
Rooms
Basement Partial, Partially Finished
Interior
Interior Features No Animal Home, No Smoking Home
Heating In Floor, Natural Gas
Cooling None
Flooring Carpet, Ceramic Tile, Laminate
Fireplaces Number 1
Fireplaces Type Gas, Insert
Appliance Dishwasher, Dryer, Electric Stove, Garage Control(s), Microwave, Range Hood, Refrigerator, Washer, Window Coverings
Laundry In Unit
Exterior
Garage Assigned, Heated Garage, Single Garage Attached
Garage Spaces 1.0
Carport Spaces 1
Garage Description Assigned, Heated Garage, Single Garage Attached
Fence Partial
Community Features Schools Nearby, Playground, Shopping Nearby
Amenities Available Park, Playground, Snow Removal, Visitor Parking
Roof Type Asphalt Shingle
Porch Balcony(s)
Parking Type Assigned, Heated Garage, Single Garage Attached
Exposure SE
Total Parking Spaces 2
Building
Lot Description Back Yard, Backs on to Park/Green Space
Story 4
Foundation Poured Concrete
Architectural Style 4 Level Split
Level or Stories 4 Level Split
Structure Type Vinyl Siding,Wood Frame
Others
HOA Fee Include Common Area Maintenance,Insurance,Professional Management,Reserve Fund Contributions,Snow Removal
Restrictions None Known
Ownership Private
Pets Description Call
Read Less Info
Want to know what your home might be worth? Contact us for a FREE valuation!

Our team is ready to help you sell your home for the highest possible price ASAP

"My job is to find and attract mastery-based agents to the office, protect the culture, and make sure everyone is happy! "







