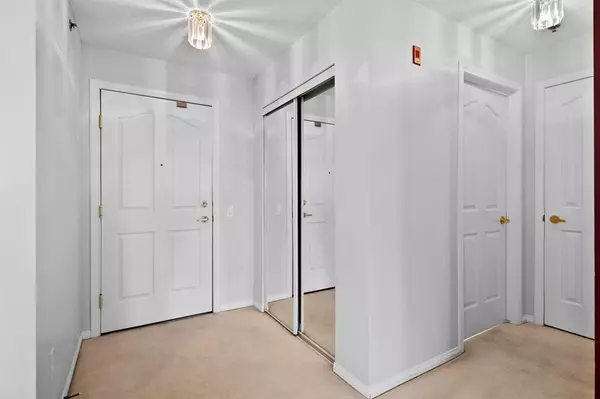$169,000
$178,800
5.5%For more information regarding the value of a property, please contact us for a free consultation.
1 Bed
1 Bath
688 SqFt
SOLD DATE : 12/14/2022
Key Details
Sold Price $169,000
Property Type Condo
Sub Type Apartment
Listing Status Sold
Purchase Type For Sale
Square Footage 688 sqft
Price per Sqft $245
Subdivision Signal Hill
MLS® Listing ID A2004127
Sold Date 12/14/22
Style Apartment
Bedrooms 1
Full Baths 1
Condo Fees $460/mo
Originating Board Calgary
Year Built 1998
Annual Tax Amount $947
Tax Year 2022
Property Description
Welcome home to this 1 bedroom 1 bathroom condo in the great Complex of Dana Village in Signal Hill. This second floor unit features an efficient kitchen with plenty of storage and counterspace. You will love the natural light and large windows in the living room where the patio door leads to the covered oversized deck overlooking the beautiful green courtyard. The Primary bedroom features a spacious double walk- through closet to the 4 piece ensuite. Enjoy the in-suite laundry which includes full size washer and dryer. Dana Village is a wonderful & active 50+ complex with tons of amenities. There is a fitness area, pool table, hobby area for puzzles, library, dining hall with kitchen. There is a workshop and a carwash in the parkade level! Enjoy the multiple areas to gather with friends and family members. This unit comes with an assigned parking stall (#2223) & storage locker in front of the parking in the secure underground garage. Weekly activities include group exercises, card tournaments, bingo, group dinners, tea and coffee and more! A community you will want to be apart of. This location provides quick access to shopping, medical, walking and pathway systems. This unit is vacant for quick possession. Call today for an appointment!
Location
Province AB
County Calgary
Area Cal Zone W
Zoning M-C1 d125
Direction W
Rooms
Basement None
Interior
Interior Features Open Floorplan
Heating Forced Air, Natural Gas
Cooling None
Flooring Carpet, Linoleum
Appliance Dishwasher, Dryer, Electric Stove, Microwave Hood Fan, Refrigerator, Washer, Window Coverings
Laundry In Unit
Exterior
Garage Assigned, Parkade, Underground
Garage Spaces 1.0
Garage Description Assigned, Parkade, Underground
Community Features Park, Schools Nearby, Sidewalks, Street Lights, Shopping Nearby
Amenities Available Car Wash, Clubhouse, Elevator(s), Fitness Center, Recreation Room, Secured Parking, Workshop
Roof Type Clay Tile
Porch Deck
Parking Type Assigned, Parkade, Underground
Exposure N
Total Parking Spaces 1
Building
Story 3
Foundation Poured Concrete
Architectural Style Apartment
Level or Stories Single Level Unit
Structure Type Brick,Stucco,Wood Frame
Others
HOA Fee Include Common Area Maintenance,Heat,Insurance,Professional Management,Reserve Fund Contributions,Sewer,Snow Removal,Water
Restrictions Adult Living,Pet Restrictions or Board approval Required
Tax ID 76847809
Ownership Private
Pets Description Restrictions
Read Less Info
Want to know what your home might be worth? Contact us for a FREE valuation!

Our team is ready to help you sell your home for the highest possible price ASAP

"My job is to find and attract mastery-based agents to the office, protect the culture, and make sure everyone is happy! "







