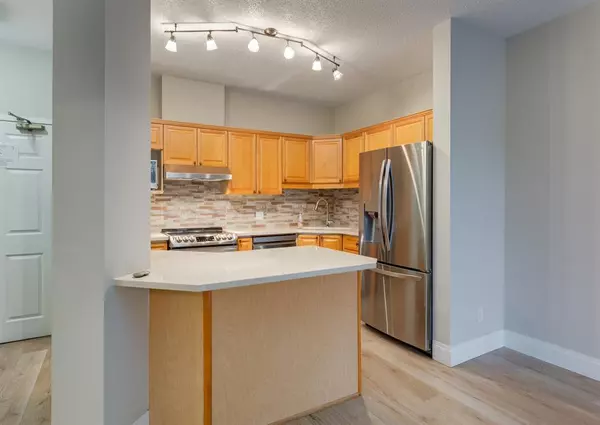$318,100
$325,000
2.1%For more information regarding the value of a property, please contact us for a free consultation.
2 Beds
2 Baths
1,050 SqFt
SOLD DATE : 12/14/2022
Key Details
Sold Price $318,100
Property Type Condo
Sub Type Apartment
Listing Status Sold
Purchase Type For Sale
Square Footage 1,050 sqft
Price per Sqft $302
Subdivision Dalhousie
MLS® Listing ID A2009379
Sold Date 12/14/22
Style Low-Rise(1-4)
Bedrooms 2
Full Baths 1
Half Baths 1
Condo Fees $556/mo
Originating Board Calgary
Year Built 1997
Annual Tax Amount $1,923
Tax Year 2022
Property Description
Welcome to this recently updated Two bedroom, Two bath ground floor unit in the Phoenician Building in Dalhousie. The Phoenician an 18+ adult building . Located just steps away from the Dalhousie Station Shopping Centre. & C-Train Station. The updated kitchen has New SS appliances, countertops, under mounted sink & a faucet., tiled backsplash. The master bedroom has a Four Piece en-suite that has new countertops, a toilet as well as an updated tile, a new sink & faucet .as well as a walk-in closet. The second Bedroom has loads of built-in cabinets and is perfect if you are working from home & space if you wish to install a Murphy bed for those overnight guests. Some of the other most recent upgrades include new luxury vinyl plank flooring as well as new toilets and & updated bathrooms. The Phoenician has many associated amenities such as Fitness Centre, Games Room, Car Wash Bay, Woodworking Shop & Guest Suite. Parking Stall #91, Assigned Storage locker # 32
Location
Province AB
County Calgary
Area Cal Zone Nw
Zoning DC (pre 1P2007)
Direction S
Interior
Interior Features Bookcases, High Ceilings, No Smoking Home
Heating Baseboard, Natural Gas
Cooling None
Flooring Carpet, Ceramic Tile, Vinyl
Fireplaces Number 1
Fireplaces Type Gas, Living Room
Appliance Dryer, Electric Stove, Microwave, Range Hood, Refrigerator, Washer, Window Coverings
Laundry Laundry Room
Exterior
Garage Enclosed, Gated, Heated Garage, Underground
Garage Description Enclosed, Gated, Heated Garage, Underground
Community Features Clubhouse, Sidewalks, Street Lights, Shopping Nearby
Amenities Available Car Wash, Clubhouse
Roof Type Tar/Gravel
Porch Balcony(s)
Parking Type Enclosed, Gated, Heated Garage, Underground
Exposure N
Total Parking Spaces 1
Building
Story 4
Architectural Style Low-Rise(1-4)
Level or Stories Single Level Unit
Structure Type Stucco,Wood Frame
Others
HOA Fee Include Amenities of HOA/Condo,Common Area Maintenance,Insurance,Interior Maintenance,Maintenance Grounds,Professional Management,Reserve Fund Contributions,Sewer,Snow Removal,Trash,Water
Restrictions Adult Living,Pet Restrictions or Board approval Required
Ownership Private
Pets Description Restrictions
Read Less Info
Want to know what your home might be worth? Contact us for a FREE valuation!

Our team is ready to help you sell your home for the highest possible price ASAP

"My job is to find and attract mastery-based agents to the office, protect the culture, and make sure everyone is happy! "







