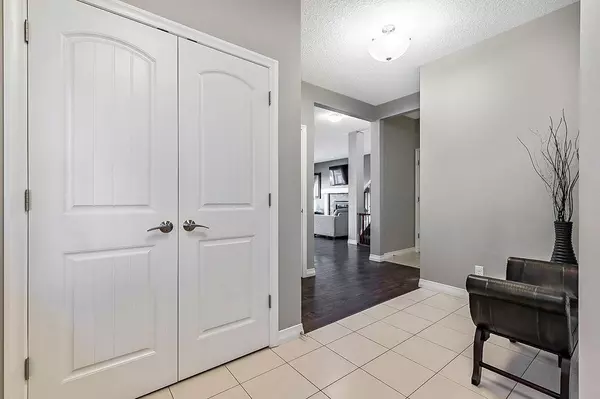$734,000
$749,900
2.1%For more information regarding the value of a property, please contact us for a free consultation.
3 Beds
3 Baths
2,503 SqFt
SOLD DATE : 12/14/2022
Key Details
Sold Price $734,000
Property Type Single Family Home
Sub Type Detached
Listing Status Sold
Purchase Type For Sale
Square Footage 2,503 sqft
Price per Sqft $293
Subdivision Mahogany
MLS® Listing ID A2013887
Sold Date 12/14/22
Style 2 Storey
Bedrooms 3
Full Baths 2
Half Baths 1
HOA Fees $44/ann
HOA Y/N 1
Originating Board Calgary
Year Built 2014
Annual Tax Amount $4,740
Tax Year 2022
Lot Size 4,370 Sqft
Acres 0.1
Property Description
Back on the Market due to Financing. Welcome to this Incredible family home located in one of the most sought-after streets in all of Mahogany. Skate or Swim – lake access is right outside your back door! Featuring over 2500 sq ft above grade and a basement ready to make your own, this STUNNNING 3-bedroom home is the perfect property for anyone wanting to live the outdoor life. Walk into a massive, tiled foyer with plenty of natural light and closet space. Your spacious main floor with 9 foot ceilings begins with an EXECUTIVE kitchen layout beautifully featured in the middle of the home with gorgeous modern cabinets, and granite countertops. Showcasing 2 islands, stainless steel appliances, gas range, chimney style hood fan, built-in oven and microwave, and large pantry, this kitchen has all the space you need to entertain. Settle comfortably into your open concept living and dining room featuring a lovely stone fireplace for those cozy nights, and access to the large WEST BACKYARD to enjoy summer fun. You’ll also find the half bath privately tucked away beside the mudroom and garage access. Upstairs you have a HUGE central bonus room, perfect for family movie nights. The bright and spacious primary bedroom is complimented by a luxurious 5-piece ensuite offering his and her walk-in closets and separated vanities – any couples dream! Relax and unwind in your Soaker tub, and separate 10mm glass shower. The upstairs is finished off with 2 additional spacious bedrooms both flooded with natural light, main 4-piece bath and convenient laundry room. Complete with 2(two) Furnaces, the basement with 9 foot ceilings remains untouched and ready for your beautiful designs. A sunny 2 tier composite deck with gas line, and fully fenced landscaped yard backs right onto the MAHOGANY BEACH CLUB. Four-season recreation with tennis courts, splash park, playground, hockey rink, sandy beaches and more!! Less than a 5-minute drive to Elementary school, short 10 minutes to Brookfield YMCA, South Health Campus, and Seton Shopping Centre. Easy access to Stoney and Deerfoot Trail. This home is the one you have been waiting for! Book your private showing Today!! Seller Accepts BITCOIN and Crypto Currency. Seller says BUY THIS HOME AND WE WILL BUY YOURS *Terms and Conditions Apply.
Location
Province AB
County Calgary
Area Cal Zone Se
Zoning R-1s
Direction E
Rooms
Basement Full, Unfinished
Interior
Interior Features Ceiling Fan(s), Double Vanity, Granite Counters, High Ceilings, Kitchen Island, No Smoking Home, Open Floorplan, Pantry, Soaking Tub, Walk-In Closet(s)
Heating Forced Air, Natural Gas
Cooling None
Flooring Carpet, Ceramic Tile, Hardwood
Fireplaces Number 1
Fireplaces Type Gas, Mantle, Stone
Appliance Built-In Oven, Dishwasher, Dryer, Garage Control(s), Gas Stove, Microwave, Range Hood, Refrigerator, Washer, Window Coverings
Laundry Upper Level
Exterior
Garage Double Garage Attached
Garage Spaces 2.0
Garage Description Double Garage Attached
Fence Fenced
Community Features Lake, Park, Schools Nearby, Playground, Sidewalks, Street Lights, Tennis Court(s), Shopping Nearby
Amenities Available Beach Access, Clubhouse, Playground, Racquet Courts
Roof Type Asphalt Shingle
Porch Deck
Lot Frontage 37.99
Parking Type Double Garage Attached
Total Parking Spaces 4
Building
Lot Description Back Yard, Backs on to Park/Green Space, No Neighbours Behind, Landscaped, Level, Rectangular Lot
Foundation Poured Concrete
Architectural Style 2 Storey
Level or Stories Two
Structure Type Composite Siding,Wood Frame
Others
Restrictions None Known
Tax ID 76422888
Ownership Private
Read Less Info
Want to know what your home might be worth? Contact us for a FREE valuation!

Our team is ready to help you sell your home for the highest possible price ASAP

"My job is to find and attract mastery-based agents to the office, protect the culture, and make sure everyone is happy! "







