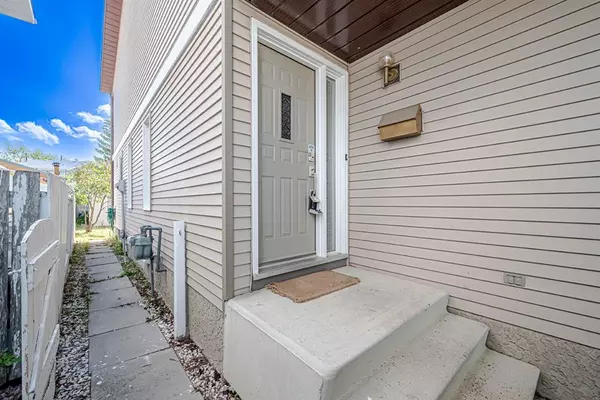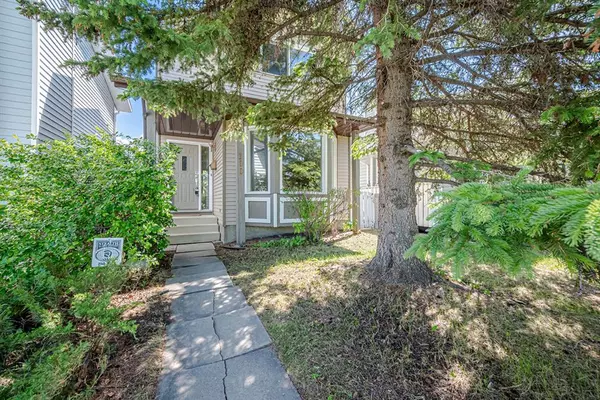$463,000
$468,000
1.1%For more information regarding the value of a property, please contact us for a free consultation.
3 Beds
3 Baths
1,309 SqFt
SOLD DATE : 12/14/2022
Key Details
Sold Price $463,000
Property Type Single Family Home
Sub Type Detached
Listing Status Sold
Purchase Type For Sale
Square Footage 1,309 sqft
Price per Sqft $353
Subdivision Edgemont
MLS® Listing ID A1258745
Sold Date 12/14/22
Style 2 Storey
Bedrooms 3
Full Baths 2
Half Baths 1
HOA Fees $7/ann
HOA Y/N 1
Originating Board Calgary
Year Built 1984
Annual Tax Amount $3,066
Tax Year 2022
Lot Size 2,663 Sqft
Acres 0.06
Property Description
Pride of ownership shines through this spacious and fully functioning home. The 1300+ sqft two-story home comprising of 3 bedrooms & 2.5 bath is one of the largest homes and stands out from its peers on the block. The oak hardwood flooring flows over the large living room with a brick-faced fireplace and a formal dining room. The sunny eat-in kitchen with ample oak cabinets. The brand new bent-down faucet is just over the double sink. The breakfast nook and half bath complete the main floor. The upstairs boast 3 bedrooms and a 4 pc bath. The large primary bedroom has its own walk-in closet and a 4 pc ensuite! The fully finished basement comes with a large family room and a storage room. The laundry room is ideally next to the mechanical room. This home has aluminum siding and an insulated double garage. Newly installed carpet on the upper level and the basement. You will be grateful for the top-ranking schools (both public and separate) at all levels by living in this sought-after community in the North West of Calgary. Miles of pathways and ravines for your daily walking & biking routes. Five minutes walk to shopping, banks, restaurants, bus stops, and more. Please view the 3 D virtual tour link to appreciate the full functionality of this gem. This one won’t last long. Call your favorite realtor today!
Location
Province AB
County Calgary
Area Cal Zone Nw
Zoning RC-2
Direction N
Rooms
Basement Finished, Full
Interior
Interior Features Laminate Counters, No Animal Home, No Smoking Home, See Remarks
Heating Forced Air, Natural Gas
Cooling None
Flooring Carpet, Ceramic Tile, Hardwood
Fireplaces Number 1
Fireplaces Type Brick Facing, Gas Log, Living Room, Mantle, Wood Burning
Appliance Dishwasher, Dryer, Electric Stove, Garage Control(s), Humidifier, Microwave, Range Hood, Refrigerator, Washer, Window Coverings
Laundry In Basement
Exterior
Garage Double Garage Detached, Garage Faces Rear
Garage Spaces 1.0
Garage Description Double Garage Detached, Garage Faces Rear
Fence Fenced
Community Features Park, Schools Nearby, Sidewalks, Street Lights, Shopping Nearby
Amenities Available None
Roof Type Asphalt Shingle
Porch See Remarks
Lot Frontage 24.61
Parking Type Double Garage Detached, Garage Faces Rear
Exposure N
Total Parking Spaces 2
Building
Lot Description Rectangular Lot
Foundation Poured Concrete
Architectural Style 2 Storey
Level or Stories Two
Structure Type Wood Frame
Others
Restrictions None Known
Tax ID 76791552
Ownership Private
Read Less Info
Want to know what your home might be worth? Contact us for a FREE valuation!

Our team is ready to help you sell your home for the highest possible price ASAP

"My job is to find and attract mastery-based agents to the office, protect the culture, and make sure everyone is happy! "







