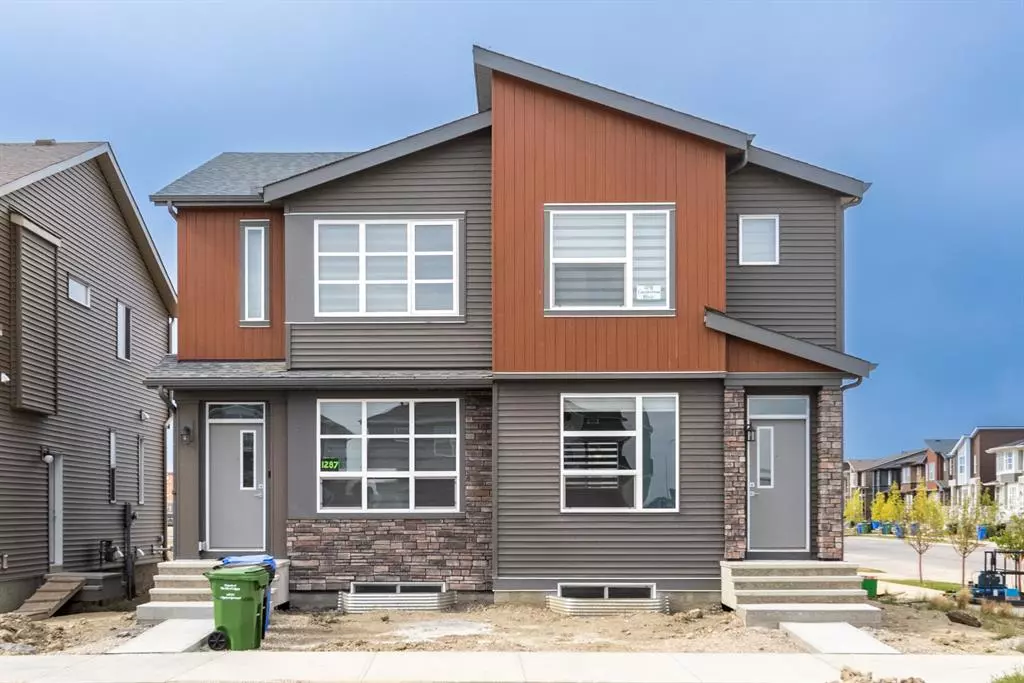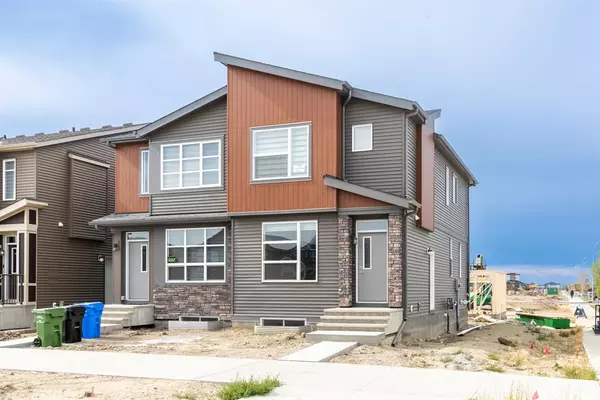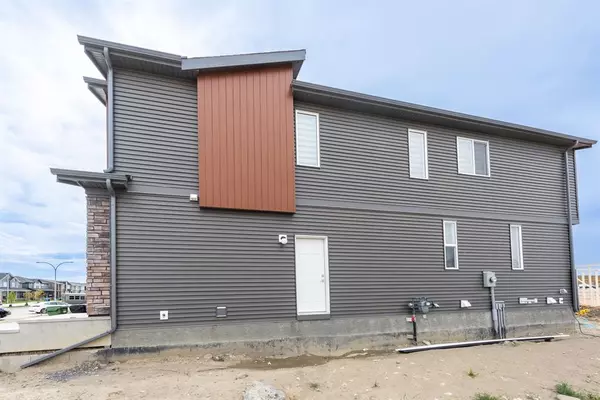$482,000
$509,900
5.5%For more information regarding the value of a property, please contact us for a free consultation.
3 Beds
3 Baths
1,458 SqFt
SOLD DATE : 12/14/2022
Key Details
Sold Price $482,000
Property Type Single Family Home
Sub Type Semi Detached (Half Duplex)
Listing Status Sold
Purchase Type For Sale
Square Footage 1,458 sqft
Price per Sqft $330
Subdivision Cornerstone
MLS® Listing ID A2002876
Sold Date 12/14/22
Style 2 Storey,Side by Side
Bedrooms 3
Full Baths 2
Half Baths 1
Originating Board Calgary
Year Built 2022
Lot Size 1,622 Sqft
Acres 0.04
Property Description
BRAND NEW, NEVER OCCUPIED! Fall in love with the luxurious finishes throughout; LVP & plush carpet floors, quartz countertops, modern light fixtures, recessed (pot) lighting, upper level laundry, open floor plan, the list goes on! This home holds 3-beds, 2.5-bathrooms and a basement (unfinished) with a separate side entrance. Step inside the front door to a foyer with closet storage and views of the gorgeous main level. Filled with natural light from the south facing front window, the living room is warm and welcoming. Next is the dining room with plenty of space for a table big enough to fit your whole family and friends when you entertain! The kitchen is something to talk about; finished with granite countertops, stainless steel appliances, plenty of cabinet space and a closed door pantry for dry goods. Off the kitchen is closet storage and the door that leads to your backyard with so much space to design your dream deck and garden. The main floor is finished with a central 2pc bathroom. Upstairs, find 3 generous sized carpet bedrooms all with walk-in closets, the laundry room and 2 full bathrooms. The primary bedroom is partnered with a walk-in closet and a 4pc ensuite. The 2 remaining bedrooms share a 4pc bathroom with a tub/shower combo and storage under the sink. Upper level laundry room is convenient; furnished with a side-by-side washer/dryer set and there's room for shelving. Downstairs, the lower level is unspoiled and has a separate side entrance with egress windows and rough-ins for the future. The rear detached garage is on its way! The private garage is easily accessed through the rear alley. Street parking in the front of the home is readily available. This incredible home is in the popular neighbourhood of Cornerstone; grocery stores, restaurants, schools and transit are all minutes away. Hurry and book a showing today to see your future home!
Location
Province AB
County Calgary
Area Cal Zone Ne
Zoning R-GM
Direction E
Rooms
Basement Full, Unfinished
Interior
Interior Features Breakfast Bar, High Ceilings, Kitchen Island, No Animal Home, No Smoking Home, Open Floorplan, Pantry, Walk-In Closet(s)
Heating Forced Air, Natural Gas
Cooling None
Flooring Carpet, Vinyl
Appliance Dishwasher, Dryer, Electric Stove, Garage Control(s), Microwave Hood Fan, Refrigerator, Washer
Laundry Upper Level
Exterior
Garage Double Garage Detached
Garage Spaces 2.0
Garage Description Double Garage Detached
Fence None
Community Features Park, Schools Nearby, Playground, Sidewalks, Street Lights
Roof Type Asphalt Shingle
Porch None
Lot Frontage 16.77
Parking Type Double Garage Detached
Exposure E,W
Total Parking Spaces 3
Building
Lot Description Back Lane, Back Yard, Corner Lot, Level, Street Lighting
Foundation Poured Concrete
Architectural Style 2 Storey, Side by Side
Level or Stories Two
Structure Type Stone,Vinyl Siding,Wood Frame
New Construction 1
Others
Restrictions None Known
Ownership Private
Read Less Info
Want to know what your home might be worth? Contact us for a FREE valuation!

Our team is ready to help you sell your home for the highest possible price ASAP

"My job is to find and attract mastery-based agents to the office, protect the culture, and make sure everyone is happy! "







