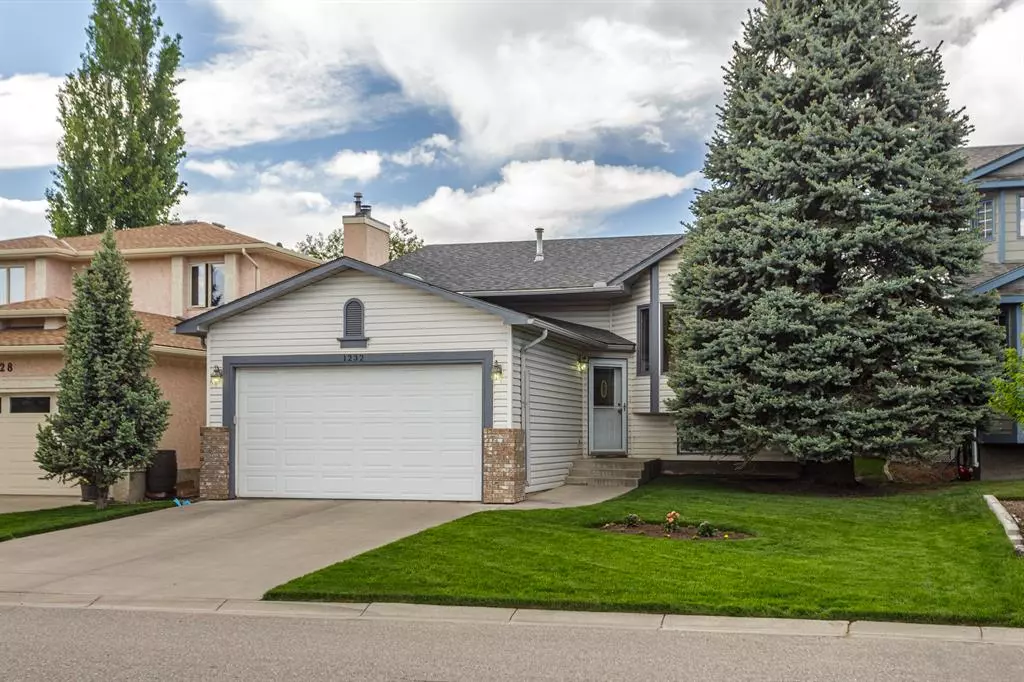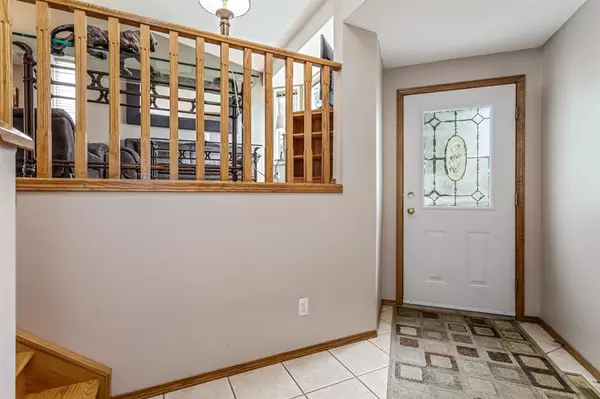$560,000
$579,900
3.4%For more information regarding the value of a property, please contact us for a free consultation.
5 Beds
3 Baths
1,347 SqFt
SOLD DATE : 12/15/2022
Key Details
Sold Price $560,000
Property Type Single Family Home
Sub Type Detached
Listing Status Sold
Purchase Type For Sale
Square Footage 1,347 sqft
Price per Sqft $415
Subdivision Sundance
MLS® Listing ID A2014083
Sold Date 12/15/22
Style Bi-Level
Bedrooms 5
Full Baths 3
HOA Fees $22/ann
HOA Y/N 1
Originating Board Calgary
Year Built 1991
Annual Tax Amount $3,321
Tax Year 2022
Lot Size 4,757 Sqft
Acres 0.11
Property Description
So you want to live in a Lake Community, close to parks, schools, shopping and must be well maintained home with lots of rooms, oh and you want a garage! YOU FOUND IT! Welcome to 1232 Sunvista Way. This immaculate bi-level checks all the boxes! Pride of ownership is shown through out. Stunning curb appeal as you arrive. You are greeted with a large open foyer. Upper level with large living room with bay windows and gorgeous oak hardwood floors. Chef's kitchen with stainless steel appliances and breakfast nook. Three large bedrooms all with new carpets, large master with a four piece ensuite. Fully developed basement with two more bedrooms, full bath, storage room and a great family room with your own pool table. Double attached garage, back yard with spacious deck. Ideally located and walking distance to five local schools, Lake Sundance and park, shopping and easy access to Mcleod and Stoney. This home is priced to sell. Call your favourite agent and book your private viewing. Freshly painted, new roof. PLUMBING updated, NO POLY B.
Location
Province AB
County Calgary
Area Cal Zone S
Zoning R-C1
Direction S
Rooms
Basement Finished, Full
Interior
Interior Features Bar, Open Floorplan, See Remarks
Heating Forced Air, Natural Gas
Cooling None
Flooring Carpet, Ceramic Tile, Hardwood
Fireplaces Number 1
Fireplaces Type Basement, Gas, Mantle
Appliance Dishwasher, Dryer, Electric Stove, Refrigerator, Washer, Window Coverings
Laundry In Basement
Exterior
Garage Double Garage Attached
Garage Spaces 2.0
Garage Description Double Garage Attached
Fence Fenced
Community Features Lake, Other, Park
Amenities Available Other
Roof Type Asphalt Shingle
Porch Deck, See Remarks
Lot Frontage 43.97
Parking Type Double Garage Attached
Total Parking Spaces 4
Building
Lot Description Back Lane, Back Yard, Low Maintenance Landscape, Rectangular Lot, See Remarks
Foundation Poured Concrete
Architectural Style Bi-Level
Level or Stories One
Structure Type Wood Frame
Others
Restrictions None Known
Tax ID 76760096
Ownership Private
Read Less Info
Want to know what your home might be worth? Contact us for a FREE valuation!

Our team is ready to help you sell your home for the highest possible price ASAP

"My job is to find and attract mastery-based agents to the office, protect the culture, and make sure everyone is happy! "







