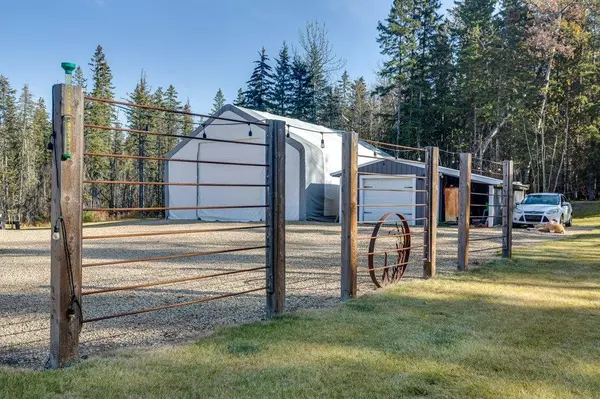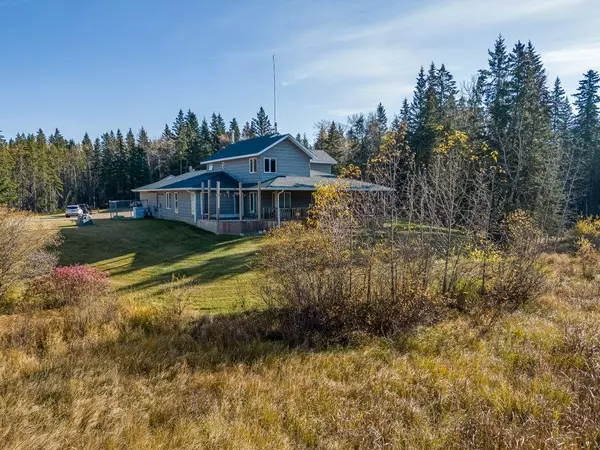$600,000
$610,000
1.6%For more information regarding the value of a property, please contact us for a free consultation.
4 Beds
3 Baths
2,086 SqFt
SOLD DATE : 12/16/2022
Key Details
Sold Price $600,000
Property Type Single Family Home
Sub Type Detached
Listing Status Sold
Purchase Type For Sale
Square Footage 2,086 sqft
Price per Sqft $287
MLS® Listing ID A2006755
Sold Date 12/16/22
Style Acreage with Residence,2 Storey
Bedrooms 4
Full Baths 2
Half Baths 1
Originating Board Central Alberta
Year Built 2009
Annual Tax Amount $2,102
Tax Year 2022
Lot Size 6.150 Acres
Acres 6.15
Property Description
Imagine yourself in this perfect setting 6.15 acres surrounded by trees and wildlife but located on pavement just 7km to Gull Lake and 14kms to Rimbey. Tons of windows with bright open floorplan, laminate and tiled flooring throughout. Functional u-shaped kitchen perfect for the cook with stainless appliances, eating bar and a pantry. Living room with woodburning stove for cold winter nights. Dining room with room for hutch and garden door to a wrap around deck to enjoy the peace & quiet of country life. Home is perfect for so many types of Buyers with main floor primary bedroom a 4 piece ensuite, walk in closet and garden door to private hottub area. Main floor laundry, powder room and mudroom area. 3 more large bedrooms upstairs and a 5pce bathroom. Triple heated garage with lots of room for all your toys comes with 2nd fridge. Numerous outbuildings include a 30x40 quonset, tin shed 22x20 with 220volt wiring, calf shelter 16x10, shed 14x20 and a private firepit area for guests RV parking. Boiler system with 3 zones for heating home & garage is baseboard glycol heat reliable and energy efficient.
Location
Province AB
County Ponoka County
Zoning AG
Direction S
Rooms
Basement None
Interior
Interior Features Ceiling Fan(s), Closet Organizers, Laminate Counters, Open Floorplan, Pantry, Separate Entrance, Tankless Hot Water, Vinyl Windows, Walk-In Closet(s)
Heating Baseboard, Boiler, Natural Gas
Cooling None
Flooring Laminate, Tile
Fireplaces Number 1
Fireplaces Type Free Standing, Living Room, Wood Burning
Appliance Dishwasher, Electric Stove, Refrigerator, Washer/Dryer
Laundry Main Level
Exterior
Garage Additional Parking, Electric Gate, Heated Garage, Oversized, Triple Garage Attached
Garage Spaces 3.0
Garage Description Additional Parking, Electric Gate, Heated Garage, Oversized, Triple Garage Attached
Fence None
Community Features Fishing, Golf, Lake
Utilities Available Electricity Available, Natural Gas Available, Satellite Internet Available, Sewer Connected, Water Connected
Roof Type Asphalt
Porch Deck, Front Porch, Wrap Around
Parking Type Additional Parking, Electric Gate, Heated Garage, Oversized, Triple Garage Attached
Building
Lot Description Creek/River/Stream/Pond, Landscaped, Level, Many Trees, Native Plants
Building Description Vinyl Siding,Wood Frame, Quonset 30x40, tin shed 22x20, calf shelter 16x10, shed top of hill 14x20
Foundation None
Architectural Style Acreage with Residence, 2 Storey
Level or Stories Two
Structure Type Vinyl Siding,Wood Frame
Others
Restrictions None Known
Tax ID 57490651
Ownership Private
Read Less Info
Want to know what your home might be worth? Contact us for a FREE valuation!

Our team is ready to help you sell your home for the highest possible price ASAP

"My job is to find and attract mastery-based agents to the office, protect the culture, and make sure everyone is happy! "







