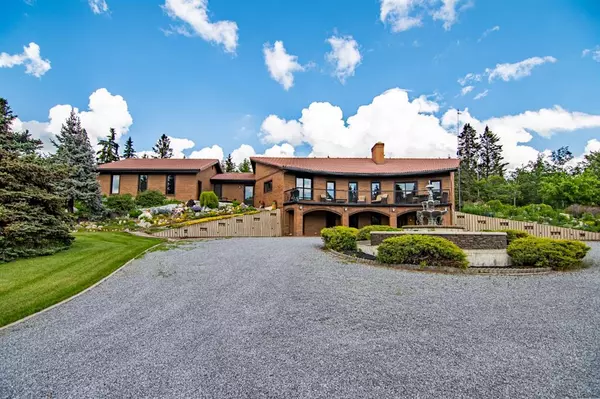$1,450,000
$1,450,000
For more information regarding the value of a property, please contact us for a free consultation.
3 Beds
3 Baths
2,628 SqFt
SOLD DATE : 12/16/2022
Key Details
Sold Price $1,450,000
Property Type Single Family Home
Sub Type Detached
Listing Status Sold
Purchase Type For Sale
Square Footage 2,628 sqft
Price per Sqft $551
MLS® Listing ID A1211946
Sold Date 12/16/22
Style Acreage with Residence,Bungalow
Bedrooms 3
Full Baths 3
Originating Board Calgary
Year Built 1984
Annual Tax Amount $4,496
Tax Year 2021
Lot Size 31.180 Acres
Acres 31.18
Property Description
Stunning acreage featuring walkout bungalow, trout pond, guest house, barn, shop, and is fully set up for horses!!! This very private 31 acre property is extensively landscaped with manicured lawn, poured concrete curbs, fountains, apple tree's, amazing garden, underground sprinklers, soaring spruce tree's and over a mile of rail fencing (voted best yard in Red Deer County 1997). The spacious brick walk out bungalow has vaulted ceilings and the entire house has double drywall. Professionally renovated in 2015 with 3/4" oak hardwood floors on the main, bathrooms on the main, railing and timber frame features. In 2019 the kitchen was renovated to feature knotty alder cabinets with granite and quartz countertops, new stainless appliances and large island with wine cooler. The main floor also offers a formal sunken dining room, a spacious primary bedroom with ensuite featuring soaker tub and TV, there is an office on the main that could be turned into a additional bedroom, spacious bathroom featuring soaker tub w/ LED lights, main floor laundry, floor to ceiling custom stone fireplace and loads of storage complete the main level. The lower level of the walk out leads to a sunny south patio area and large water fountain. Other features include a rec room complete with wet bar and fireplace, a exercise studio (easily converted to bedroom), 4pc bathroom, 2 additional bright and airy bedrooms, cold storage and utility room. The attached garage is fully finished, heated and can host 4 vehicles. The 50x80 steel shop has two 12' overhead doors, mezzanine, hobby room, and 24x28 fully insulated, full height cold storage / wine making room. The hobby shed is insulated and has power. There are custom dog kennels. Just a short walk from the house is the 2 acre, fully lined, 20' deep stocked trout pond with 2 aerators AND guest cabin. The cabin features soaring windows overlooking the pond (both spring and well fed), a separate bedroom, is heated, has a gas fireplace and BBQ hook ups and steps to the outhouse (guest cabin furniture included). The newer 36x24 horse barn offers 2 automatic overhead doors with remotes, 2 box stalls and heated tack room. There is a 150'x72' outdoor riding arena (sand) and autowaterer. This is a very special property is minutes to Bowden and the Red Lodge Park with an easy commute to Innisfail, Red Deer, Olds or Calgary! The guest cabin is currently set up as Air B&B, currently booking into December!
Location
Province AB
County Red Deer County
Zoning Ag
Direction S
Rooms
Basement Separate/Exterior Entry, Finished, Walk-Out
Interior
Interior Features Bar, Beamed Ceilings, Built-in Features, Central Vacuum, Closet Organizers, Granite Counters, High Ceilings, Jetted Tub, Kitchen Island, No Smoking Home, Pantry, Separate Entrance, Soaking Tub, Storage, Vaulted Ceiling(s), Walk-In Closet(s)
Heating Fireplace(s), Forced Air, Natural Gas, Wood
Cooling Central Air
Flooring Carpet, Hardwood, Tile
Fireplaces Number 2
Fireplaces Type Blower Fan, Family Room, Glass Doors, Living Room, Wood Burning
Appliance Bar Fridge, Built-In Oven, Central Air Conditioner, Dishwasher, Double Oven, Gas Cooktop, Microwave, Warming Drawer, Washer/Dryer, Window Coverings, Wine Refrigerator
Laundry Laundry Room, Main Level
Exterior
Garage 220 Volt Wiring, Aggregate, Driveway, Garage Door Opener, Heated Garage, Insulated, Interlocking Driveway, Oversized, Quad or More Attached
Garage Spaces 4.0
Garage Description 220 Volt Wiring, Aggregate, Driveway, Garage Door Opener, Heated Garage, Insulated, Interlocking Driveway, Oversized, Quad or More Attached
Fence Cross Fenced, Fenced
Community Features Fishing
Utilities Available Natural Gas Paid, Heating Paid For, Electricity Paid For
Waterfront Description Pond
Roof Type Concrete
Porch See Remarks
Parking Type 220 Volt Wiring, Aggregate, Driveway, Garage Door Opener, Heated Garage, Insulated, Interlocking Driveway, Oversized, Quad or More Attached
Building
Lot Description Creek/River/Stream/Pond, Fruit Trees/Shrub(s), Lawn, No Neighbours Behind, Landscaped, Many Trees, Underground Sprinklers, Secluded
Building Description Brick, Shop / Barn / Shed / Dog Kennel / Out House / Guest House
Foundation Poured Concrete
Sewer Septic Field, Septic Tank
Architectural Style Acreage with Residence, Bungalow
Level or Stories One
Structure Type Brick
Others
Restrictions None Known
Tax ID 63591242
Ownership Other
Read Less Info
Want to know what your home might be worth? Contact us for a FREE valuation!

Our team is ready to help you sell your home for the highest possible price ASAP

"My job is to find and attract mastery-based agents to the office, protect the culture, and make sure everyone is happy! "







