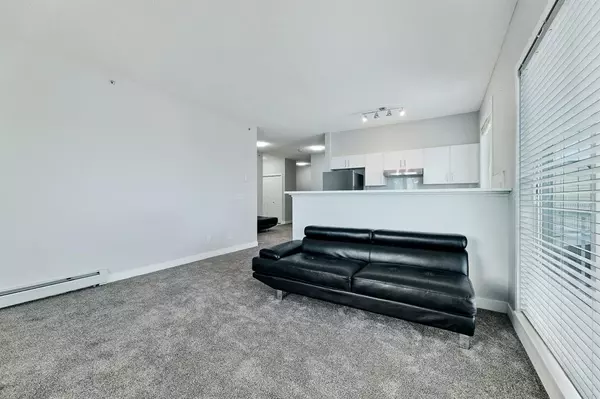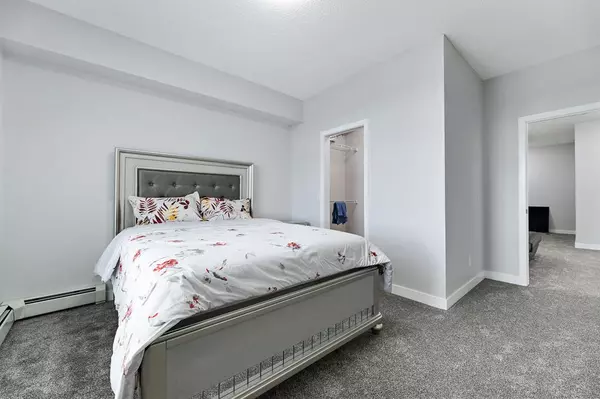$200,000
$210,000
4.8%For more information regarding the value of a property, please contact us for a free consultation.
2 Beds
2 Baths
988 SqFt
SOLD DATE : 12/16/2022
Key Details
Sold Price $200,000
Property Type Condo
Sub Type Apartment
Listing Status Sold
Purchase Type For Sale
Square Footage 988 sqft
Price per Sqft $202
Subdivision Taradale
MLS® Listing ID A2011784
Sold Date 12/16/22
Style Low-Rise(1-4)
Bedrooms 2
Full Baths 2
Condo Fees $635/mo
Originating Board Calgary
Year Built 2007
Annual Tax Amount $1,201
Tax Year 2022
Property Description
Welcome to your new home! This is the perfect home for a first time home buyer or investor looking to add to their portfolio. This 2 Bedroom, 2 Bathroom + Den unit, at 988sqft was just renovated and located on the Top Floor with a large wrap around balcony! As you enter you’ll find a modern open concept floor plan, with lots of windows bringing in no shortage of natural light. This was just freshly renovated throughout, renovations include brand new carpet and tile, a full kitchen renovation which includes quartz countertops, cabinets and brand new SS-Appliances throughout, and fully renovated bathrooms. This unit features a large primary bedroom with its own private 4pc ensuite, along with a second bedroom located on the other side of the unit for privacy. A second 4pc bathroom is located next to the second bedroom, beside the den! This homes floor plan was carefully designed to maximize living space and perfect for the modern family. With an assigned parking stall out front, and an assigned storage locker for your belongings, this home is move in ready. ALL utilities are included in the condo fees, including electricity, heat, water, professional management, etc! This building is close to many amenities, including public transportation, book your private showing today.
Location
Province AB
County Calgary
Area Cal Zone Ne
Zoning M-2 d86
Direction S
Interior
Interior Features Kitchen Island, No Animal Home, No Smoking Home, Open Floorplan, Stone Counters, Storage, Walk-In Closet(s)
Heating Baseboard
Cooling None
Flooring Carpet, Ceramic Tile
Appliance Dishwasher, Electric Stove, Range Hood, Refrigerator, Washer/Dryer Stacked, Window Coverings
Laundry In Unit
Exterior
Garage Stall
Garage Description Stall
Community Features Park, Schools Nearby, Playground, Sidewalks, Street Lights, Shopping Nearby
Amenities Available Elevator(s), Visitor Parking
Roof Type Asphalt Shingle
Porch Balcony(s)
Parking Type Stall
Exposure S
Total Parking Spaces 1
Building
Story 4
Architectural Style Low-Rise(1-4)
Level or Stories Single Level Unit
Structure Type Vinyl Siding,Wood Frame
Others
HOA Fee Include Amenities of HOA/Condo,Common Area Maintenance,Electricity,Gas,Heat,Insurance,Professional Management,Reserve Fund Contributions,Sewer,Snow Removal,Trash,Water
Restrictions Pet Restrictions or Board approval Required
Tax ID 76861229
Ownership Private
Pets Description Restrictions
Read Less Info
Want to know what your home might be worth? Contact us for a FREE valuation!

Our team is ready to help you sell your home for the highest possible price ASAP

"My job is to find and attract mastery-based agents to the office, protect the culture, and make sure everyone is happy! "







