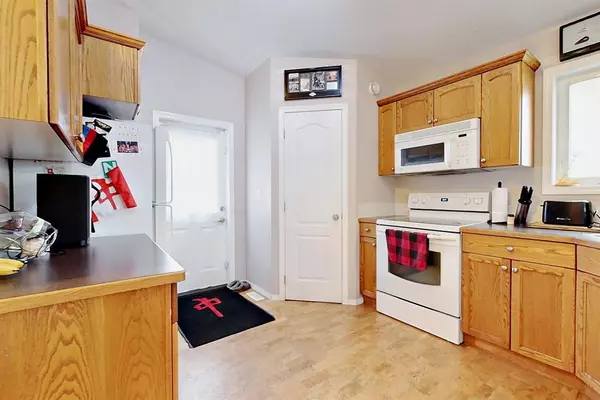$292,500
$299,500
2.3%For more information regarding the value of a property, please contact us for a free consultation.
4 Beds
2 Baths
984 SqFt
SOLD DATE : 12/16/2022
Key Details
Sold Price $292,500
Property Type Single Family Home
Sub Type Detached
Listing Status Sold
Purchase Type For Sale
Square Footage 984 sqft
Price per Sqft $297
Subdivision Johnstone Crossing
MLS® Listing ID A2007967
Sold Date 12/16/22
Style Bi-Level
Bedrooms 4
Full Baths 2
Originating Board Central Alberta
Year Built 2005
Annual Tax Amount $2,557
Tax Year 2022
Lot Size 4,521 Sqft
Acres 0.1
Lot Dimensions 42x110
Property Description
Cute, well cared for fully developed bi-level with RV parking and fire pit area. When you enter this home it feels very spacious with its open concept and vaulted ceilings. Nice updates throughout. The basement is a cozy space with 2 bedrooms, a 3 pc bath, and a large family room with many unique features. The large windows let in plenty of natural light. As you walk upstairs you will notice all the new cork flooring. The main floor boasts 2 bedrooms, with a cheater door to 4 pc from the master bedroom. A garden door leads you to the partially covered oversized new deck with bench seating. The fire pit area compliments the fully landscaped backyard. Rv parking finishes off the yard.
Location
Province AB
County Red Deer
Zoning R1
Direction E
Rooms
Basement Finished, Full
Interior
Interior Features High Ceilings, No Smoking Home, Open Floorplan
Heating Floor Furnace, Natural Gas
Cooling None
Flooring Carpet, Concrete, Laminate
Appliance Dishwasher, Electric Stove, Microwave Hood Fan, Refrigerator, Washer/Dryer
Laundry In Basement
Exterior
Garage Off Street, Parking Pad
Garage Description Off Street, Parking Pad
Fence Fenced
Community Features Playground, Sidewalks, Street Lights
Roof Type Asphalt Shingle
Porch Deck, Front Porch
Lot Frontage 42.0
Parking Type Off Street, Parking Pad
Exposure E
Total Parking Spaces 1
Building
Lot Description Back Lane, Back Yard, City Lot, Front Yard, Lawn, Landscaped, Level, Rectangular Lot
Foundation Poured Concrete
Architectural Style Bi-Level
Level or Stories One
Structure Type Concrete,Wood Frame
Others
Restrictions None Known
Tax ID 75174770
Ownership Private
Read Less Info
Want to know what your home might be worth? Contact us for a FREE valuation!

Our team is ready to help you sell your home for the highest possible price ASAP

"My job is to find and attract mastery-based agents to the office, protect the culture, and make sure everyone is happy! "







