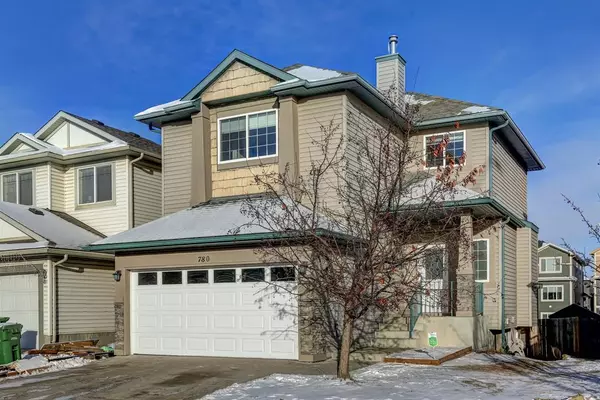$495,000
$499,900
1.0%For more information regarding the value of a property, please contact us for a free consultation.
3 Beds
3 Baths
1,433 SqFt
SOLD DATE : 12/16/2022
Key Details
Sold Price $495,000
Property Type Single Family Home
Sub Type Detached
Listing Status Sold
Purchase Type For Sale
Square Footage 1,433 sqft
Price per Sqft $345
Subdivision Luxstone
MLS® Listing ID A2012645
Sold Date 12/16/22
Style 2 Storey
Bedrooms 3
Full Baths 2
Half Baths 1
Originating Board Calgary
Year Built 2005
Annual Tax Amount $2,646
Tax Year 2022
Lot Size 3,932 Sqft
Acres 0.09
Property Description
Welcome to 780 Luxstone Landing!!! This freshly renovated home boasts a private backyard with green space leading to Nose Creek, and is located close to shopping, schools, walking trails, and countless other amenities in the beautiful neighbourhood of Luxstone. This home features 3 bedrooms on the second floor, a bonus room, linen closet, ensuite off the master bedroom, and main bathroom finishes off the second floor. The mainfloor features an open concept kitchen/dining room with stainless steel appliances, gorgeous living room with gas fireplace, convient powder room and front hall closet off the entrance. The finished basement has a utility/laundry room just off the large rec room. The rec room has ample natural light and can be used as a multipurpose room for adults and kids to utlize. The large private back yard has a freshly poured concrete patio for entertaining, and it backs onto a green space which lead you down to Nose Creek. This home has been meticulously renovated with all new carpet and vinyl plank flooring, new countertops throughout, new dishwasher, induction stove, lighting, new blinds throughout the home, and new paint from top to bottom, inside and out. This home is ready for its new owners and won't last long at this price, book your showing today!!!!
Location
Province AB
County Airdrie
Zoning R1
Direction S
Rooms
Basement Finished, Full
Interior
Interior Features Breakfast Bar, Kitchen Island, No Animal Home, No Smoking Home, Open Floorplan, Pantry, Walk-In Closet(s)
Heating Fireplace(s), Forced Air
Cooling None
Flooring Carpet, Vinyl
Fireplaces Number 1
Fireplaces Type Gas, Living Room, Mantle, Tile
Appliance Dishwasher, Dryer, Microwave, Oven, Range, Range Hood, Refrigerator, Washer
Laundry In Basement
Exterior
Garage Double Garage Attached
Garage Spaces 2.0
Garage Description Double Garage Attached
Fence Fenced
Community Features Golf, Park, Schools Nearby, Playground, Sidewalks, Street Lights, Shopping Nearby
Waterfront Description Canal Access
Roof Type Asphalt Shingle
Porch Deck, Front Porch, Patio
Lot Frontage 36.09
Parking Type Double Garage Attached
Total Parking Spaces 4
Building
Lot Description Back Yard, Backs on to Park/Green Space, Creek/River/Stream/Pond, Few Trees, Lawn, Greenbelt, No Neighbours Behind, Landscaped, Private, Rectangular Lot
Foundation Poured Concrete
Architectural Style 2 Storey
Level or Stories Two
Structure Type Vinyl Siding
Others
Restrictions Utility Right Of Way
Tax ID 78803651
Ownership Private
Read Less Info
Want to know what your home might be worth? Contact us for a FREE valuation!

Our team is ready to help you sell your home for the highest possible price ASAP

"My job is to find and attract mastery-based agents to the office, protect the culture, and make sure everyone is happy! "







