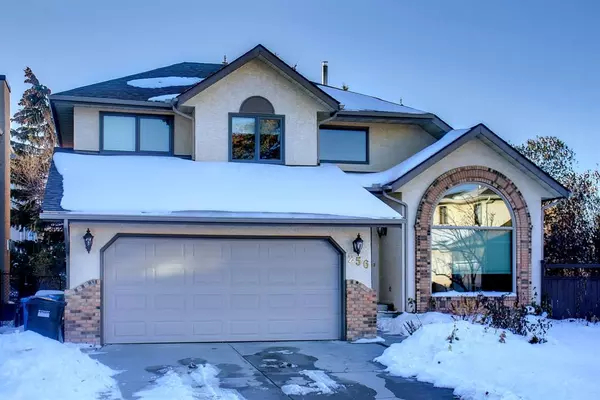$963,500
$988,000
2.5%For more information regarding the value of a property, please contact us for a free consultation.
5 Beds
3 Baths
2,709 SqFt
SOLD DATE : 12/16/2022
Key Details
Sold Price $963,500
Property Type Single Family Home
Sub Type Detached
Listing Status Sold
Purchase Type For Sale
Square Footage 2,709 sqft
Price per Sqft $355
Subdivision Edgemont
MLS® Listing ID A2011895
Sold Date 12/16/22
Style 2 Storey
Bedrooms 5
Full Baths 2
Half Baths 1
Originating Board Calgary
Year Built 1989
Annual Tax Amount $5,058
Tax Year 2022
Lot Size 8,772 Sqft
Acres 0.2
Property Description
Welcome a brand new family in this beautifully updated two storey in one of Northwest Calgary's most desirable communities...Edgemont! This warm & inviting home enjoys rich hardwood floors, total of 4 bedrooms + den, sunny oak kitchen with granite counters & wonderful West-facing pie-shaped backyard with a deck & extensive gardens for the green thumb in the family. Offering 3 comfortable levels of fine living, you will love the open concept feel of the living & dining rooms - with the vaulted ceilings & archtop window in the living room & wall-to-wall windows in the elegant dining room. A set of French doors leads into the lovely updated kitchen with walk-in pantry, loads of cabinet space & stainless steel appliances including Bosch dishwasher & KitchenAid stove/convection oven. A step down from the dining nook takes you into the cozy family room where you can sit back & relax in front of the brick wood-burning fireplace. Total of 4 bedrooms up highlighted by the expansive owners' retreat with 2 walk-in closets & renovated ensuite with soaker tub & travertine floors, glass tile shower & granite counters. The family bath also has been beautifully renovated with granite counters & travertine floors/bathtub surround. The bright & cheery lower level has a big rec room, games/exercise area & tons of room for storage/workshop plus roughed-in plumbing for another bathroom. Main floor also features a great home office/bedroom with walk-in closet, powder room with granite counters & glass vessel sink, laundry with built-in cabinets & access into the finished double garage. Hunter Douglas blinds, 2 hot water tanks, natural gas BBQ line & heater on the deck. Walking Distance to Park, Schools, Community Centre, Transit & Nose Hill Park. QUick Access to Superstore, Northland and Market Mall, University of Calgary, SAIT & All Amenities. Easy Access to Airport, Shaganappi, Crowchild and Stoney Trail.
Location
Province AB
County Calgary
Area Cal Zone Nw
Zoning R-C1
Direction E
Rooms
Basement Finished, Full
Interior
Interior Features Bathroom Rough-in, Ceiling Fan(s), Central Vacuum, Chandelier, French Door, Granite Counters, Kitchen Island, Low Flow Plumbing Fixtures, Pantry, Soaking Tub, Storage, Vaulted Ceiling(s), Vinyl Windows, Walk-In Closet(s)
Heating Forced Air, Natural Gas
Cooling None
Flooring Carpet, Hardwood, Linoleum, Slate, Tile
Fireplaces Number 1
Fireplaces Type Wood Burning
Appliance Dishwasher, Electric Stove, Garburator, Humidifier, Microwave, Range Hood, Refrigerator, Washer/Dryer, Window Coverings
Laundry Laundry Room
Exterior
Garage Double Garage Attached
Garage Spaces 2.0
Garage Description Double Garage Attached
Fence Fenced
Community Features Park, Schools Nearby, Playground, Tennis Court(s), Shopping Nearby
Roof Type Asphalt Shingle
Porch Deck, Patio
Lot Frontage 33.79
Parking Type Double Garage Attached
Total Parking Spaces 4
Building
Lot Description Back Yard, Front Yard, Landscaped, Pie Shaped Lot
Foundation Poured Concrete
Architectural Style 2 Storey
Level or Stories Two
Structure Type Brick,Stucco,Wood Frame
Others
Restrictions None Known
Tax ID 76750950
Ownership Private
Read Less Info
Want to know what your home might be worth? Contact us for a FREE valuation!

Our team is ready to help you sell your home for the highest possible price ASAP

"My job is to find and attract mastery-based agents to the office, protect the culture, and make sure everyone is happy! "







