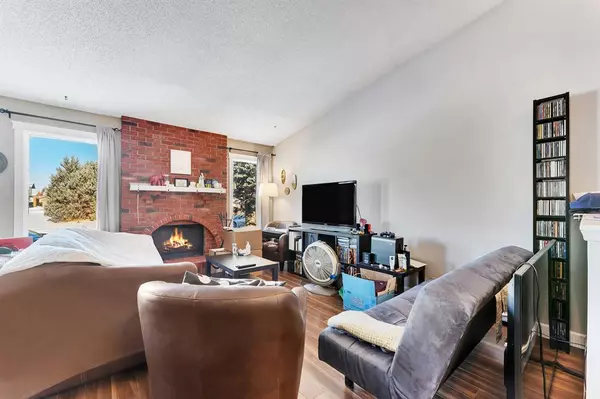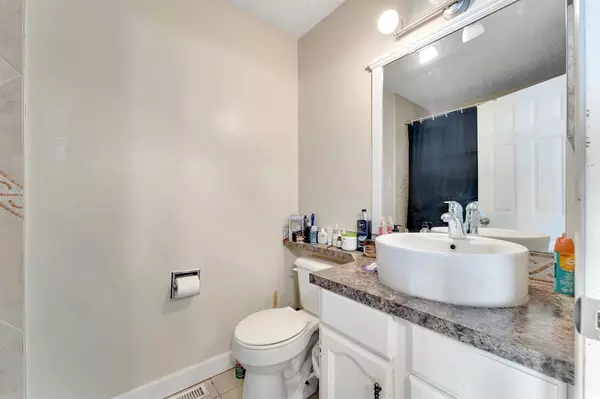$430,500
$449,900
4.3%For more information regarding the value of a property, please contact us for a free consultation.
4 Beds
3 Baths
1,207 SqFt
SOLD DATE : 12/17/2022
Key Details
Sold Price $430,500
Property Type Single Family Home
Sub Type Detached
Listing Status Sold
Purchase Type For Sale
Square Footage 1,207 sqft
Price per Sqft $356
Subdivision Temple
MLS® Listing ID A2014295
Sold Date 12/17/22
Style 4 Level Split
Bedrooms 4
Full Baths 3
Originating Board Calgary
Year Built 1980
Annual Tax Amount $2,663
Tax Year 2022
Lot Size 3,993 Sqft
Acres 0.09
Property Description
LEGAL BASEMENT SUITE | PERFECT CASH FLOW INVESTMENT PROPERTY | 4 BED - 1 DEN - 3 BATH | HEATED DOUBLE CAR GARAGE | SOUTH BACKYARD | NEW ROOF | SEPARATE ENTRANCE | VAULTED CEILINGS | OVER 2300 SQ FT TOTAL |
This is an amenity rich neighbourhood. Calling all first time home buyers and investors!
LIVE UP and RENT DOWN or RENT BOTH! This gorgeous home is situated on a large lot that includes a heated detached double car garage. This home has received many renovations over the years. Brand new roof shingles were installed a couple months ago. This is a 4 level split with tons of living space. Newer flooring. High-efficiency furnace. Neutral color palette with various built-in features all over the home. This home was designed to perfection!
The main floor features an open concept upon entry and is full of NATURAL LIGHT from the oversized windows. The kitchen includes a central island, tons of counter space and white neutral kitchen cabinets. To complete the main floor, there’s a dining area and a cozy living room with a fireplace.
On the upper level, you’ll find 3 generous bedrooms including the spacious primary bedroom. The primary bedroom has its own 4 piece ensuite which is a rare find in these properties. The upper level also includes a main bathroom as well.
The generous walk up basement features a family room large enough to entertain your guests. It’s got a second fireplace for those colder winter days. There’s also a kitchen on this level as well as a full bathroom, storage room, and dining room. This is a fully LEGALIZED SUITE.
The basement is complete with a bedroom, a den (could be a bedroom but it needs a window), a utility room and a dedicated laundry room.
This property is currently CASH FLOWING. If you’re an investor looking to cash flow, look no further. The tenants would love to stay.
There’s a green space steps away. The bus stop is only a few minutes walk away as well.
All of this INVESTMENT POTENTIAL for under $450K? You’re looking at it! Temple is a well-established community that features many schools & amenities in the district. Truly a wonderful investment property priced aggressively. Book a showing with your favorite Realtor today!
Location
Province AB
County Calgary
Area Cal Zone Ne
Zoning R-C1
Direction N
Rooms
Basement Separate/Exterior Entry, Finished, Full, Suite
Interior
Interior Features Built-in Features, Chandelier, Closet Organizers, Kitchen Island, No Smoking Home, Open Floorplan, Recessed Lighting, Separate Entrance, Storage, Vaulted Ceiling(s)
Heating Forced Air, Natural Gas
Cooling None
Flooring Carpet, Ceramic Tile, Laminate, Vinyl
Fireplaces Number 2
Fireplaces Type Basement, Family Room, Gas, Wood Burning
Appliance Dishwasher, Dryer, Electric Stove, Garage Control(s), Range Hood, Refrigerator, Washer
Laundry Laundry Room, Lower Level, Main Level, Multiple Locations
Exterior
Garage Covered, Double Garage Detached, Enclosed, Garage Door Opener, Oversized
Garage Spaces 2.0
Garage Description Covered, Double Garage Detached, Enclosed, Garage Door Opener, Oversized
Fence Cross Fenced, Fenced
Community Features Golf, Park, Schools Nearby, Playground, Pool, Sidewalks, Street Lights, Tennis Court(s), Shopping Nearby
Roof Type Asphalt Shingle
Porch Patio
Lot Frontage 40.0
Parking Type Covered, Double Garage Detached, Enclosed, Garage Door Opener, Oversized
Exposure N
Total Parking Spaces 4
Building
Lot Description Back Lane, Back Yard, City Lot, Close to Clubhouse, Dog Run Fenced In, Fruit Trees/Shrub(s), Few Trees, Front Yard, Lawn, Low Maintenance Landscape, Interior Lot, Level, Street Lighting, Other, Private, Rectangular Lot
Foundation Poured Concrete
Architectural Style 4 Level Split
Level or Stories 4 Level Split
Structure Type Brick,Composite Siding,Concrete,Vinyl Siding,Wood Frame
Others
Restrictions See Remarks
Tax ID 76839938
Ownership Private
Read Less Info
Want to know what your home might be worth? Contact us for a FREE valuation!

Our team is ready to help you sell your home for the highest possible price ASAP

"My job is to find and attract mastery-based agents to the office, protect the culture, and make sure everyone is happy! "







