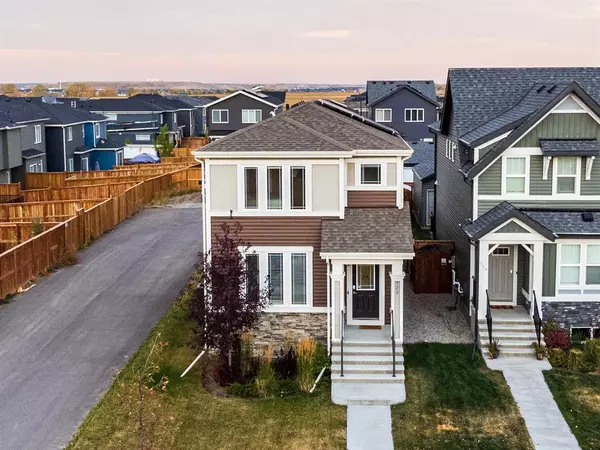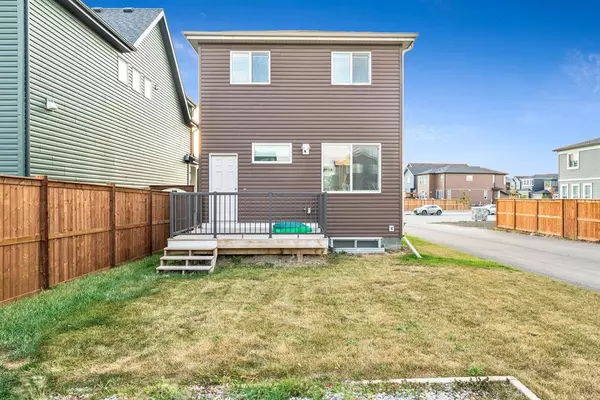$560,000
$570,000
1.8%For more information regarding the value of a property, please contact us for a free consultation.
4 Beds
4 Baths
1,576 SqFt
SOLD DATE : 12/17/2022
Key Details
Sold Price $560,000
Property Type Single Family Home
Sub Type Detached
Listing Status Sold
Purchase Type For Sale
Square Footage 1,576 sqft
Price per Sqft $355
Subdivision Belmont
MLS® Listing ID A2003439
Sold Date 12/17/22
Style 2 Storey
Bedrooms 4
Full Baths 3
Half Baths 1
Originating Board Calgary
Year Built 2017
Annual Tax Amount $3,049
Tax Year 2022
Lot Size 3,950 Sqft
Acres 0.09
Property Description
Exquisite and beautiful, you will immediately be impressed by this corner lot (former SHOW HOME) located in the brand-new community of Belmont. A growing community with great amenities welcomes you into 2250+ square feet of developed craftsmanship and design. This unique open floor plan boasts a stunning GOURMET KITCHEN featuring a beautiful center island with Flush Eating Bar accented with pendant lighting, elegant white QUARTZ COUNTERS and Sleek Stainless-Steel Appliances. The stunning kitchen is situated centrally to a designated dining room as well as seamlessly flows nicely into the spacious Great Room. Luxury Maestro flooring with a vintage finish graces the Main floor along with stunning 13x13 tile in both entries and half bath. The upper level boasts 3 Bedrooms, convenient Laundry, 4-Piece Bath and a Master Bedroom offering a PRIVATE 4 PEICE EN SUITE with Walk In Closet. The FULLY FINISHED 9ft CEILING basement with a SEPARATE ENTRANCE offers a 4th BEDROOM, 4 PEICE BATH & HUGE REC ROOM with a 2nd Laundry Room! This home isn't just pretty, it's SMART too! - Programmable lights, Audio system wired throughout the house, programmable thermostat, and Alarm system are INCLUDED! There are even more great features like the Hot Water on Demand and in ground sprinkler system that you just have to see for yourself! Call your favorite Realtor to schedule a private showing quick, value like this doesn't last long in any market!
Location
Province AB
County Calgary
Area Cal Zone S
Zoning R-1N
Direction W
Rooms
Basement Separate/Exterior Entry, Finished, Full
Interior
Interior Features High Ceilings, Kitchen Island, Low Flow Plumbing Fixtures, No Animal Home, No Smoking Home, Open Floorplan, Pantry, See Remarks, Separate Entrance, Stone Counters, Tankless Hot Water, Walk-In Closet(s), Wired for Sound
Heating High Efficiency, Forced Air, Humidity Control, Natural Gas
Cooling Central Air
Flooring Carpet, Laminate, Tile, Vinyl
Appliance Central Air Conditioner, Electric Range, Microwave, Range Hood, Refrigerator, Tankless Water Heater, Washer/Dryer, Window Coverings
Laundry Electric Dryer Hookup, In Hall, Laundry Room, Lower Level, Multiple Locations, Upper Level, Washer Hookup
Exterior
Garage Alley Access, Parking Pad
Garage Description Alley Access, Parking Pad
Fence None
Community Features Playground
Roof Type Asphalt Shingle
Porch Deck
Lot Frontage 36.39
Parking Type Alley Access, Parking Pad
Total Parking Spaces 2
Building
Lot Description Back Lane, Back Yard, Corner Lot, Zero Lot Line
Foundation Poured Concrete
Architectural Style 2 Storey
Level or Stories Two
Structure Type Vinyl Siding,Wood Frame
Others
Restrictions Easement Registered On Title,Restrictive Covenant-Building Design/Size
Tax ID 76374126
Ownership Private,REALTOR®/Seller; Realtor Has Interest
Read Less Info
Want to know what your home might be worth? Contact us for a FREE valuation!

Our team is ready to help you sell your home for the highest possible price ASAP

"My job is to find and attract mastery-based agents to the office, protect the culture, and make sure everyone is happy! "







