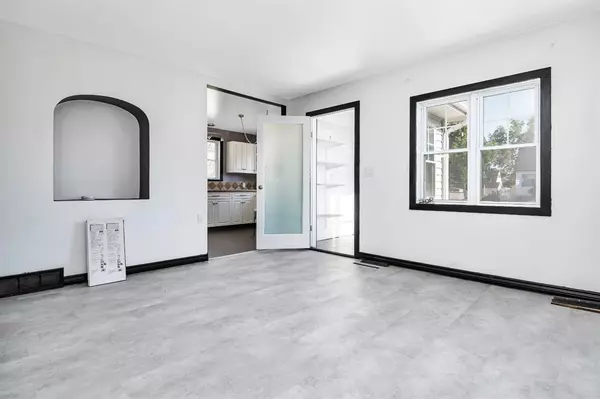$165,000
$168,900
2.3%For more information regarding the value of a property, please contact us for a free consultation.
4 Beds
1 Bath
706 SqFt
SOLD DATE : 12/19/2022
Key Details
Sold Price $165,000
Property Type Single Family Home
Sub Type Detached
Listing Status Sold
Purchase Type For Sale
Square Footage 706 sqft
Price per Sqft $233
Subdivision Se Hill
MLS® Listing ID A2006192
Sold Date 12/19/22
Style Bungalow
Bedrooms 4
Full Baths 1
Originating Board Medicine Hat
Year Built 1948
Annual Tax Amount $2,290
Tax Year 2022
Lot Size 6,500 Sqft
Acres 0.15
Property Description
Welcome to 413 12th Street SE - located on a mature , tree-lined street in one of the quieter areas of the Southeast Hill. Walking distance to schools , shopping , parks and Medicine Hat's expansive off - leash trail system , come see why this cute bungalow may make sense for you. The home itself has great curb appeal and some major updates - with new shingles just 6 years ago, most windows updated and brand new vinyl flooring throughout the main floor living areas. The home features 4 bedrooms (2+2) and a full 4-piece bathroom on the main floor. The kitchen is open with a good amount of counter space and plenty of room to add in a kitchen table without eating away at your useable space. Both living areas are ready for you to set up in any way that you see fit for your lifestyle. Your backyard is a blank canvas with some of the best soil in town for those with a green thumb looking to create their own backyard oasis. The garage is set to be removed through insurance - but gives you a good idea of what size of garage you can comfortably fit in the front of the home , or add another garage at the back of the property through your alley access. Extra long driveway with enough room for an RV and truck - this home checks a lot of boxes for a wide range of buyers. Contact your favorite agent today and come check this beauty out!
Location
Province AB
County Medicine Hat
Zoning R-LD
Direction N
Rooms
Basement Finished, Full
Interior
Interior Features No Animal Home, See Remarks
Heating Forced Air
Cooling Wall/Window Unit(s)
Flooring Hardwood, Linoleum, Vinyl
Appliance Electric Stove, Refrigerator, Washer/Dryer
Laundry In Basement
Exterior
Garage Off Street
Garage Description Off Street
Fence Partial
Community Features None
Roof Type Asphalt Shingle
Porch None
Lot Frontage 50.0
Parking Type Off Street
Total Parking Spaces 1
Building
Lot Description Back Lane, Back Yard
Foundation Poured Concrete
Architectural Style Bungalow
Level or Stories One
Structure Type Mixed
Others
Restrictions None Known
Tax ID 75608259
Ownership Private
Read Less Info
Want to know what your home might be worth? Contact us for a FREE valuation!

Our team is ready to help you sell your home for the highest possible price ASAP

"My job is to find and attract mastery-based agents to the office, protect the culture, and make sure everyone is happy! "







