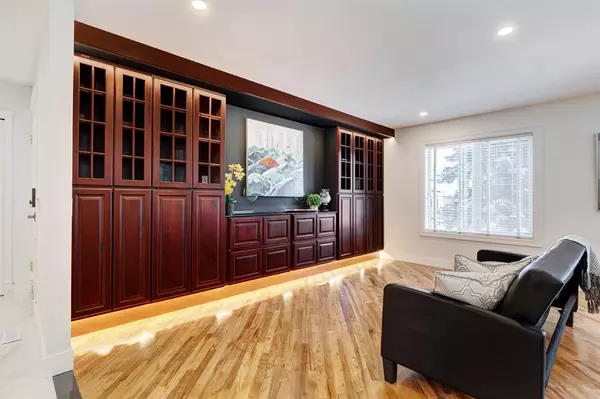$650,000
$695,000
6.5%For more information regarding the value of a property, please contact us for a free consultation.
4 Beds
3 Baths
1,912 SqFt
SOLD DATE : 12/19/2022
Key Details
Sold Price $650,000
Property Type Single Family Home
Sub Type Detached
Listing Status Sold
Purchase Type For Sale
Square Footage 1,912 sqft
Price per Sqft $339
Subdivision Sundance
MLS® Listing ID A2014046
Sold Date 12/19/22
Style 2 Storey
Bedrooms 4
Full Baths 2
Half Baths 1
HOA Fees $22/ann
HOA Y/N 1
Originating Board Calgary
Year Built 1984
Annual Tax Amount $3,703
Tax Year 2022
Lot Size 4,434 Sqft
Acres 0.1
Property Description
Incredible opportunity to live in a house with lake access and Fish Creek Park just steps away! With over 2500 square feet of interior space, 4 bedrooms (3 on the upper floor) this luxurious two-storey split combines open concept design with classic motifs. The recently updated spacious kitchen brings together aesthetics and functionality features luminous granite counters, richly stained and pristine white cabinetry, stainless steel appliances and built-in wine-fridge located conveniently in the massive island. The adjacent living space offers oversized windows stream in sunshine, built-in shelving and stunning hardwood flooring. The family room is the perfect place to host guests with beautiful gas burning fireplace at its center. A privately tucked away powder room and a laundry room with a newer front load washer and dryer, storage, folding and hanging space completes this level. Three more bedrooms on the upstairs level form an ideal family layout; each with plenty of natural lighting, closet space, and exceptional views of the neighborhood. Retreat downstairs to find the perfect versatile space to suit your lifestyle footprint for family recreation with large family/ rec room, as well as plenty of storage for all your toys! Oversized heated garage and the paved RV pad make this property perfect. Fantastic opportunity to just move in, relax and enjoy your new home and all the fun that this community has to offer. Living in Sundance extremely sought-after community gives you exclusive access to the private lake to enjoy swimming, fishing, tennis, playgrounds & non motorized boats & in winter ice skating, fire pits, and much more. You’re going to love living here!
Location
Province AB
County Calgary
Area Cal Zone S
Zoning R-C1
Direction E
Rooms
Basement Finished, Full
Interior
Interior Features Ceiling Fan(s), Granite Counters, Kitchen Island, No Smoking Home, Open Floorplan, Recessed Lighting, See Remarks, Vinyl Windows
Heating Forced Air, Natural Gas
Cooling None
Flooring Carpet, Ceramic Tile, Hardwood
Fireplaces Number 1
Fireplaces Type Decorative, Family Room, Gas, Glass Doors, Mantle, Stone
Appliance Dishwasher, Dryer, Electric Range, Garburator, Microwave Hood Fan, Refrigerator, See Remarks, Washer, Window Coverings, Wine Refrigerator
Laundry Main Level
Exterior
Garage 220 Volt Wiring, Double Garage Detached, Heated Garage, Insulated, RV Access/Parking
Garage Spaces 2.0
Garage Description 220 Volt Wiring, Double Garage Detached, Heated Garage, Insulated, RV Access/Parking
Fence Partial
Community Features Clubhouse, Lake, Park, Schools Nearby, Playground, Sidewalks, Street Lights, Shopping Nearby
Amenities Available Beach Access, Boating, Clubhouse, Park, Playground, Recreation Facilities
Roof Type Asphalt Shingle
Porch None
Lot Frontage 47.21
Parking Type 220 Volt Wiring, Double Garage Detached, Heated Garage, Insulated, RV Access/Parking
Total Parking Spaces 3
Building
Lot Description Back Lane, Cul-De-Sac, Low Maintenance Landscape
Foundation Poured Concrete
Architectural Style 2 Storey
Level or Stories Two
Structure Type Stucco
Others
Restrictions None Known
Tax ID 76746632
Ownership Private
Read Less Info
Want to know what your home might be worth? Contact us for a FREE valuation!

Our team is ready to help you sell your home for the highest possible price ASAP

"My job is to find and attract mastery-based agents to the office, protect the culture, and make sure everyone is happy! "







